Upper Valley Area NH
Popular Searches |
|
| Upper Valley Area New Hampshire Homes Special Searches |
| | Upper Valley Area NH Homes For Sale By Subdivision
|
|
| Upper Valley Area NH Other Property Listings For Sale |
|
|
Under Contract
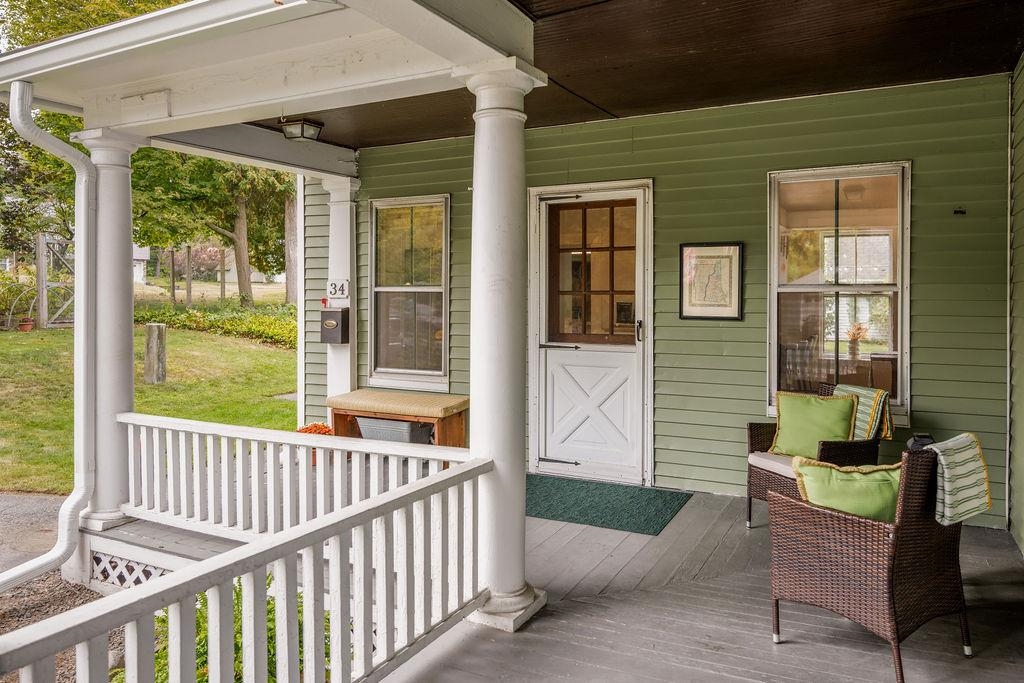
|
|
$525,000 | $305 per sq.ft.
3 Beds | 2 Baths | Total Sq. Ft. 1719 | Acres: 0.33 |
Timeless charm meets modern comfort in this beautifully maintained 1890s home. Original details shine throughout, including the graceful wooden staircase, raised panel doors, oversized windows, tall ceilings, crown molding, farmhouse baseboards, and a built-in china cabinet that anchors the dining room. Thoughtful updates include a refreshed kitchen with quartz countertops, newer appliances, and updated flooring. The refinished hardwood floors and fresh paint throughout make the home move-in ready. The first floor features a spacious kitchen that opens to the dining room, a light-filled living room with decorative wainscoting, an office with half bath, plus a bonus room with laundry and abundant storage. Upstairs you'll find three generous bedrooms and a full bath with clawfoot tub/shower. Outdoor spaces are just as inviting, with a wraparound front porch, paver patio with string lights, established blueberry bushes, and garden beds ready for planting. A large driveway offers plenty of off-street parking. The backyard borders Civic Memorial Park and John Bryar Field with a playground, sport courts, and fields, while nearby bike paths and rail trail access make it easy to enjoy the outdoors. See
MLS Property & Listing Details & 43 images.
|
|
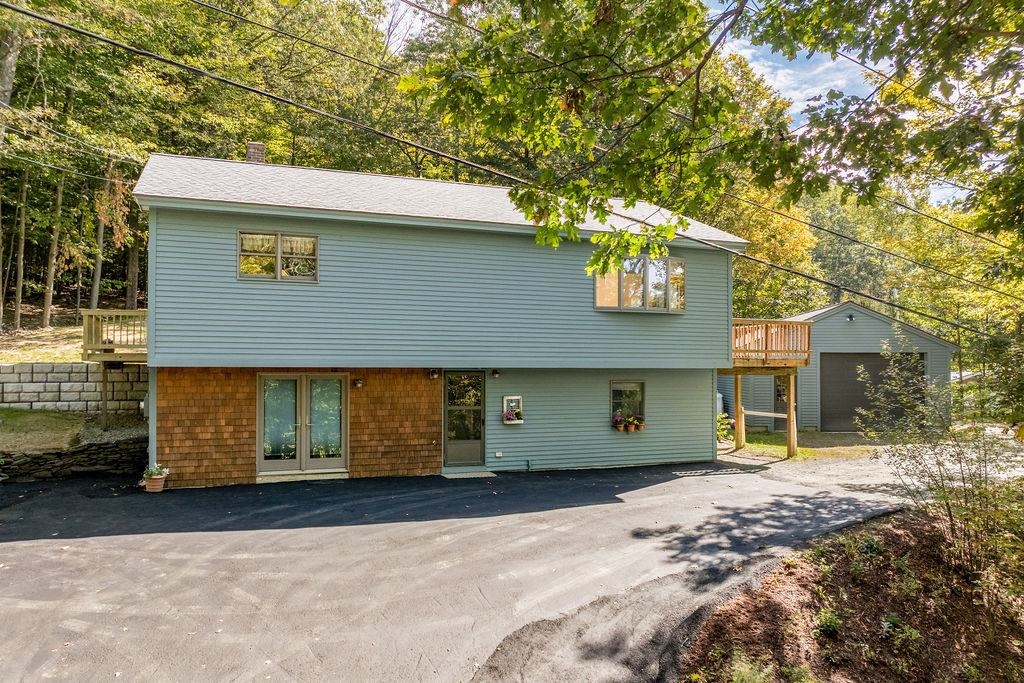
|
|
$529,000 | $276 per sq.ft.
3 Beds | 3 Baths | Total Sq. Ft. 1918 | Acres: 0.52 |
Tucked away on a private ±0.52-acre lot, this inviting home offers a bright and welcoming layout with plenty of room to spread out. The upper level features cathedral ceilings throughout, enhancing the sense of space and light. A welcoming eat-in kitchen with warm cherry cabinets flows easily to the step-down living room, where a slider leads to a lovely deck--an ideal spot to relax, entertain, or simply watch the wildlife. A comfortable primary bedroom with its own three quarter bath is joined by a second bedroom and additional three quarter bath. The finished lower level adds even more versatility with a tiled mudroom entry, third bedroom, and a cozy family room complete with woodstove and French doors. You'll also find utility rooms and a convenient half bath, giving this level a great mix of practicality and comfort. Outside, enjoy the benefits of a new three-bedroom septic system (installed August 2025) and a large, oversized garage with high ceilings, a workbench, heat, power, and water--an ideal setup for projects, hobbies, or extra storage. All of this comes with a location that's hard to beat--offering the best of both worlds: peaceful privacy at home with effortless access to I-89, Dartmouth Hitchcock Medical Center, Dartmouth College, and the full array of Upper Valley amenities. See
MLS Property & Listing Details & 40 images.
|
|
Under Contract
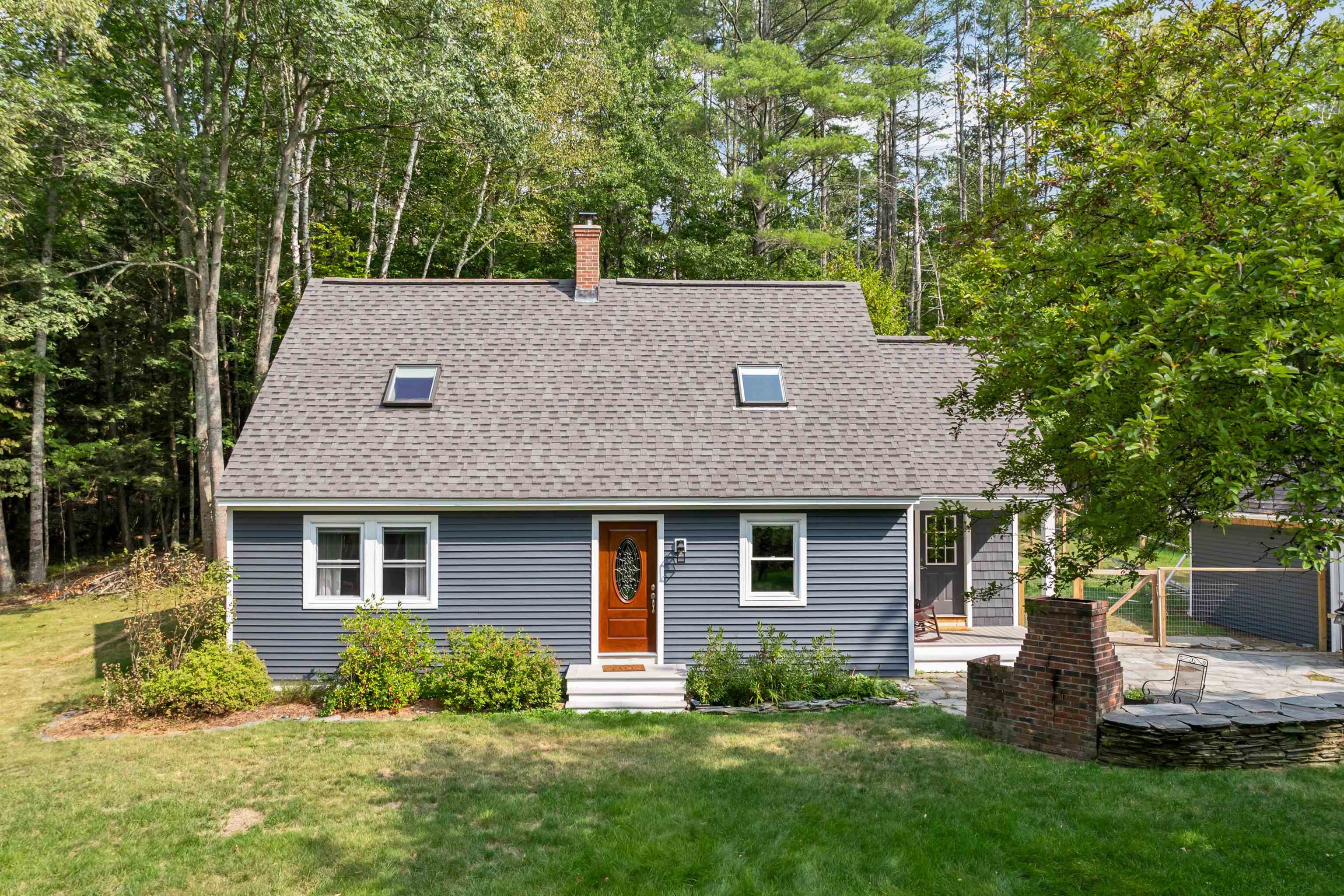
|
|
$529,999 | $291 per sq.ft.
3 Beds | 3 Baths | Total Sq. Ft. 1822 | Acres: 2.09 |
BACK ON MARKET- BUYER CHANGED THEIR MIND! Nestled on 2.09 private acres in a quiet cul-de-sac neighborhood, this move-in ready 3-bedroom, 2.5-bath home offers the perfect blend of comfort, nature, and convenience. Surrounded by serene woodlands and frequent deer sightings, you'll enjoy picturesque views from the front yard and a fully fenced backyard that's ideal for pets and outdoor enjoyment. The detached garage provides ample space for vehicles, hobbies, or a workshop. Inside, the spacious kitchen features newer cabinetry, granite countertops, and a center island--perfect for cooking and entertaining--flowing seamlessly into the dining area. The family room boasts gleaming hardwood floors and is ready for cozy gatherings. A convenient half bath with laundry completes the first floor. Upstairs, you'll find three generously sized bedrooms, including a primary suite with a walk-in closet and a beautifully updated en-suite bath. A third bathroom serves the additional bedrooms. The partially finished basement offers flexible space for a game room, home gym, or office. Located less than 25 minutes from Dartmouth Hitchcock Medical Center, this home combines rural charm with easy access to essential amenities. Garage siding to be completed prior to closing. Schedule your private showing today and discover all this Enfield gem has to offer! See
MLS Property & Listing Details & 52 images. Includes a Virtual Tour
|
|
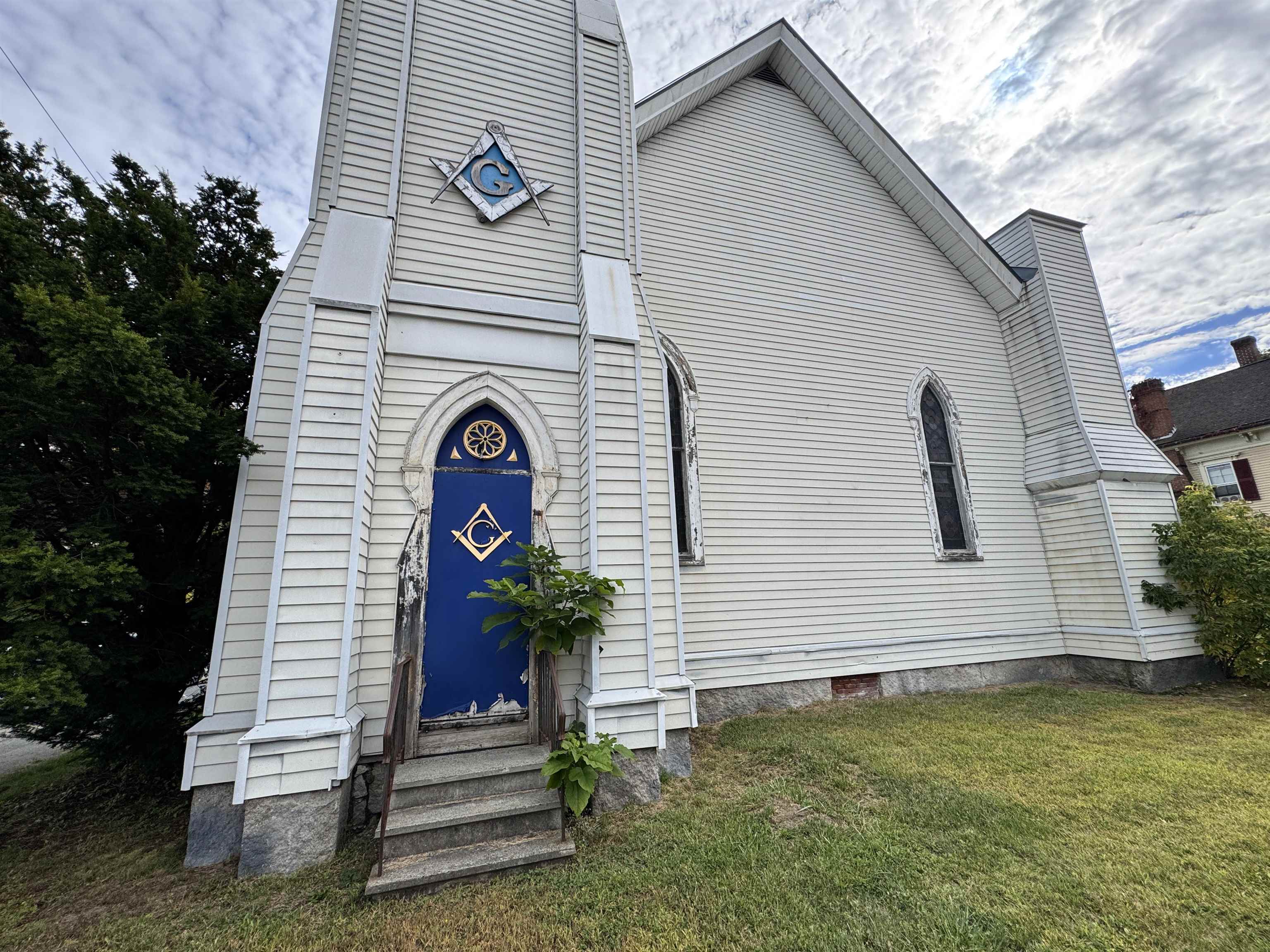
|
|
$549,000 | $99 per sq.ft.
New Listing!
2 Beds | 4 Baths | Total Sq. Ft. 5563 | Acres: 0.23 |
Here's your chance to own a piece of history! Originally built as the Unitarian Church, this remarkable property became home to the Masonic Lodge in 1967 after its move from the Whipple Block. In 2009, it was proudly added to the Lebanon Historic Landmark. Step inside and be captivated by the original stained-glass windows that grace the great hall--a stunning reminder of its historic past. With its generous square footage and timeless character, this property invites endless possibilities for reinvention. The basement level features a spacious kitchen complete with a 10-burner gas stove, two bathrooms, and a large recreation space. Upstairs, you'll find the grand hall, a sizable meeting room, another bathroom, and two additional rooms. A walk-up attic provides even more potential--ready to be finished and brought to life. Let your imagination take the lead--whether you dream of a unique residence, creative workspace, or community gathering place, your next chapter can truly be a part of history See
MLS Property & Listing Details & 37 images.
|
|
Under Contract
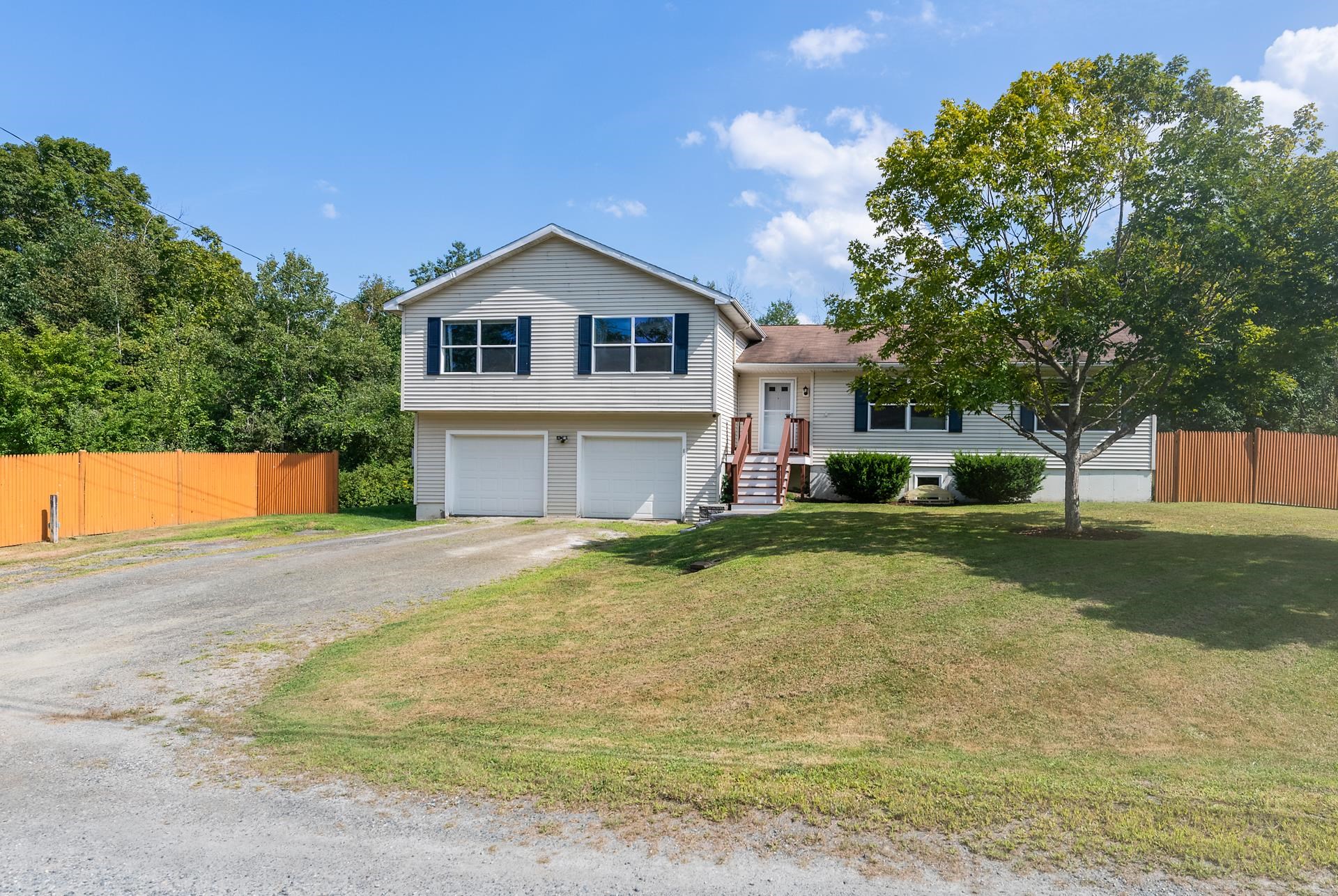
|
|
$565,000 | $166 per sq.ft.
3 Beds | 3 Baths | Total Sq. Ft. 3396 | Acres: 1.78 |
Spacious and updated 3-bedroom, 2.5-bath home with deeded access to Mascoma Lake! Enjoy beautiful hardwood floors throughout, an open-concept kitchen with breakfast bar, and a dining area with sliders leading to a Trex deck. Perfect for outdoor living! The inviting living room features new mini splits, large windows, plus there's a cozy den just off the kitchen. Main level includes a convenient laundry area and half bath. Upstairs you'll find all three bedrooms, including a generous primary suite with private bath and large closet. The finished lower level offers a family room, office, and plenty of storage. Attached 2-car garage with mudroom entry for year-round convenience. Relax in the level backyard with a fire pit, or head to the lake for boating, swimming, and fishing on beautiful Mascoma Lake just minutes away! Situated on 1.78 acres in the heart of the Upper Valley only 20 minutes from DHMC and Lebanon restaurants and shopping. See
MLS Property & Listing Details & 41 images.
|
|
Under Contract

|
|
$569,000 | $304 per sq.ft.
3 Beds | 3 Baths | Total Sq. Ft. 1872 | Acres: 0 |
This charming Colonial-style home is located in the sought-after Prospect Hills community. It features three bedrooms and three bathrooms, including a primary suite with a full bath and walk-in closet. The nicely proportioned living and dining rooms, along with its excellent move-in condition, make this home a great find. Set in a walkable neighborhood, the property is just minutes from downtown Lebanon, DHMC, and Dartmouth College. Outdoor spaces include a welcoming covered farmers porch in front and a spacious, sun-filled backyard with a patio, ideal for relaxing or entertaining during warmer months. See
MLS Property & Listing Details & 21 images.
|
|
Under Contract

|
|
$579,000 | $371 per sq.ft.
4 Beds | 2 Baths | Total Sq. Ft. 1560 | Acres: 12.04 |
LOCATION LOCATION LOCATION!!!! Set on the desirable Cross Road/Daisy Hill Road with over 12 acres of beautifully manicured land, this property offers space, privacy, and endless possibilities. The 4-bedroom home features a 3/4 bath, a half bath, a standing seam roof, and a generator for peace of mind. Inside, you'll find a well-kept interior with vintage charm, complemented by a pellet stove for cozy winter nights. Outside, the oversized 3-bay garage includes a massive end stall with a tall ceiling--ideal for a bus, large camper, or other oversized vehicles. The 2-car section of the garage is equipped with a cast iron wood-burning stove, providing both warmth and utility year-round. The property is not in current-use status, so there's no tax penalty if you wish to add structures--perhaps a barn for horses, a workshop, or guest quarters. This home is being offered at $579,000 and is A DELAYED SHOWING. SHOWINGS START AUGUST 23rd OPEN HOUSE SCHEDULE SATURDAY AUGUST 23rd and SUNDAY AUGUST 24th from 10AM Till 1PM See
MLS Property & Listing Details & 33 images.
|
|
Under Contract
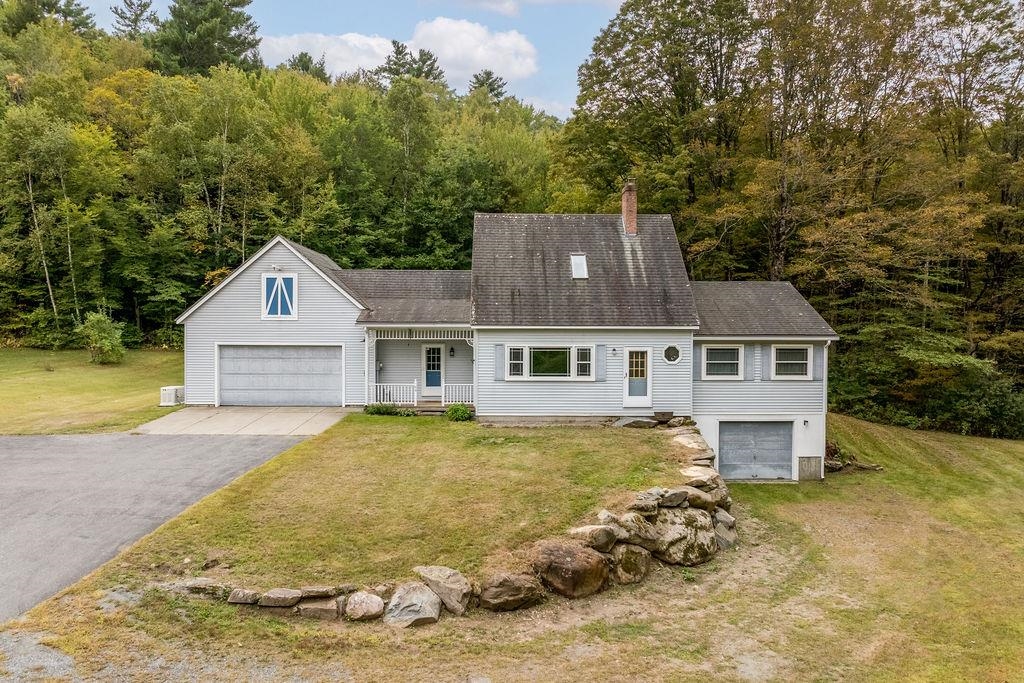
|
|
$589,000 | $349 per sq.ft.
3 Beds | 3 Baths | Total Sq. Ft. 1688 | Acres: 6.3 |
Well-loved and thoughtfully cared for, this +/-6.3-acre property offers country peace with unbeatable convenience--less than a mile to I-89 and under ten minutes to Dartmouth Hitchcock Medical Center, this home welcomes you through an attached two-bay garage into a well-designed mudroom with laundry hookups and half bath that transitions seamlessly into the kitchen and dining area. Just off the kitchen, an enclosed porch invites you to savor morning coffee, curl up with a good book, watch wildlife, or enjoy changing seasons. The living room is warm and welcoming, while the main-level primary suite--with a full bath and generous walk-in closet--makes one-level living effortless. Upstairs, two comfortable bedrooms and a ¾ bath provide flexible options for family, guests, or a home office. At the back of the home, a private bonus room with its own entrance, wood paneling, and air conditioning offers endless possibilities--ideal for a studio, hobby space, or cozy retreat. The walkout basement adds even more potential with room to finish, a utility area, and an additional garage bay--perfect for storage or a workshop. A Decra stone-coated steel roofing system, on-demand generator, triple-pane windows, and spacious yard deliver peace of mind and plenty of room to enjoy the outdoors. Ready for new memories, this property perfectly balances character, functionality, and location in the heart of the Upper Valley. See
MLS Property & Listing Details & 43 images.
|
|
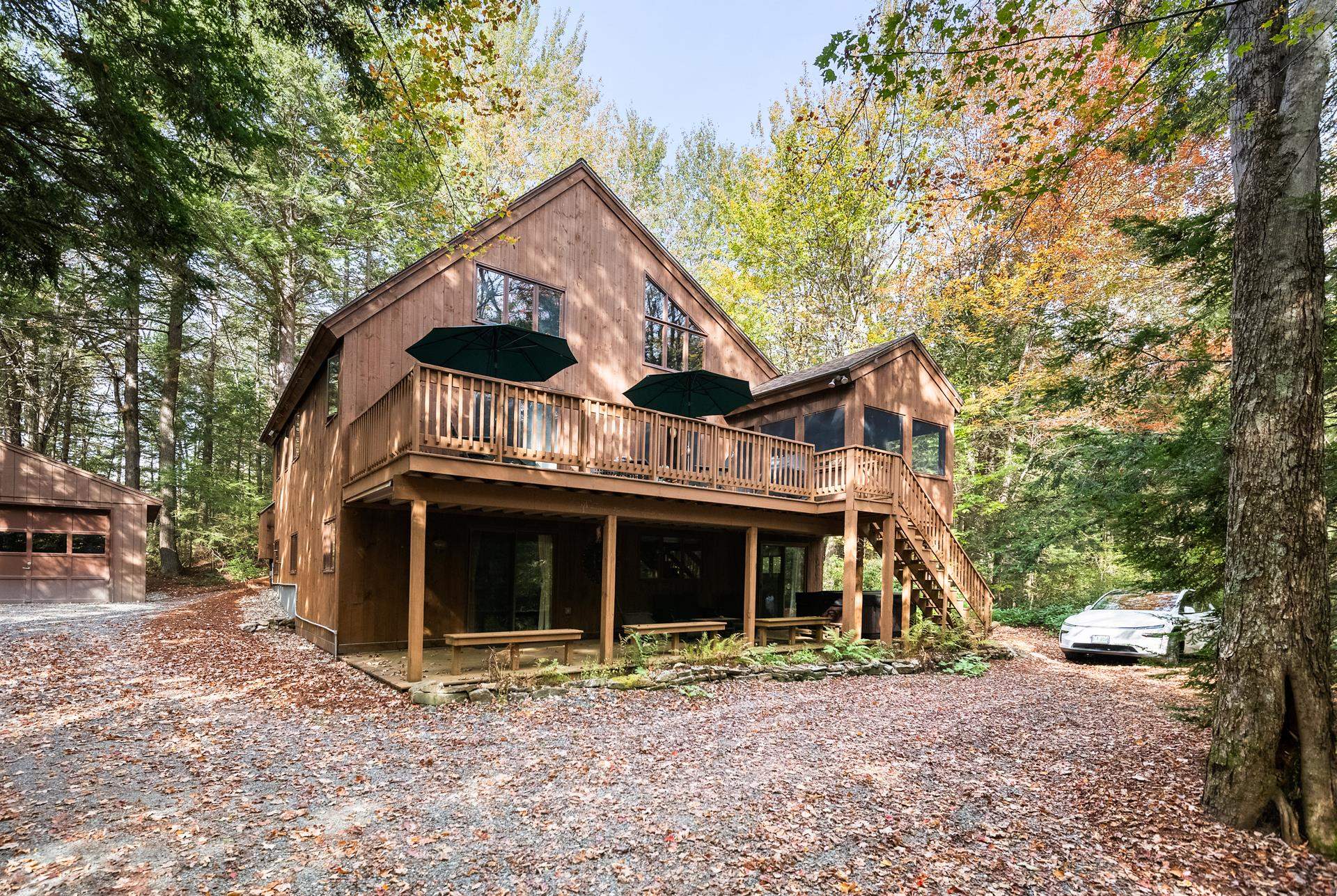
|
|
$595,000 | $270 per sq.ft.
New Listing!
4 Beds | 3 Baths | Total Sq. Ft. 2203 | Acres: 8.72 |
This warm and welcoming contemporary home on 8+ acres features a brick floor-to-ceiling, wood-burning fireplace. The gorgeous hardwood flooring, pine ceiling and some pine walls in the living area create a cozy cabin-like atmosphere. The first-floor primary bedroom is a generous size and features deck access and a full bathroom directly across the hall. An open dining area has sliders to a screened porch to relish the beautiful wooded setting. Loft area overlooking the great room can be used as a home office, den or additional sleeping area. Walkout lower level boasts a family room/rec room, 2 more bedrooms and another bathroom. All of these rooms have windows to take advantage of the natural light. A lower level deck with built-in benches has plenty of space for additional outdoor seating, too. A spacious deck offers exterior steps down to the ground. Detached 2-car garage is a plus. The Eastman Community offers four seasons of recreational activities and amenities. Enjoy lake activities, 6 sandy beaches, golf, tennis, pickleball, XC ski trails, hiking, an indoor pool, fitness center and more! All this in the heart of the Dartmouth - Lake Sunapee Region with easy access to I-89. See
MLS Property & Listing Details & 40 images.
|
|
Under Contract
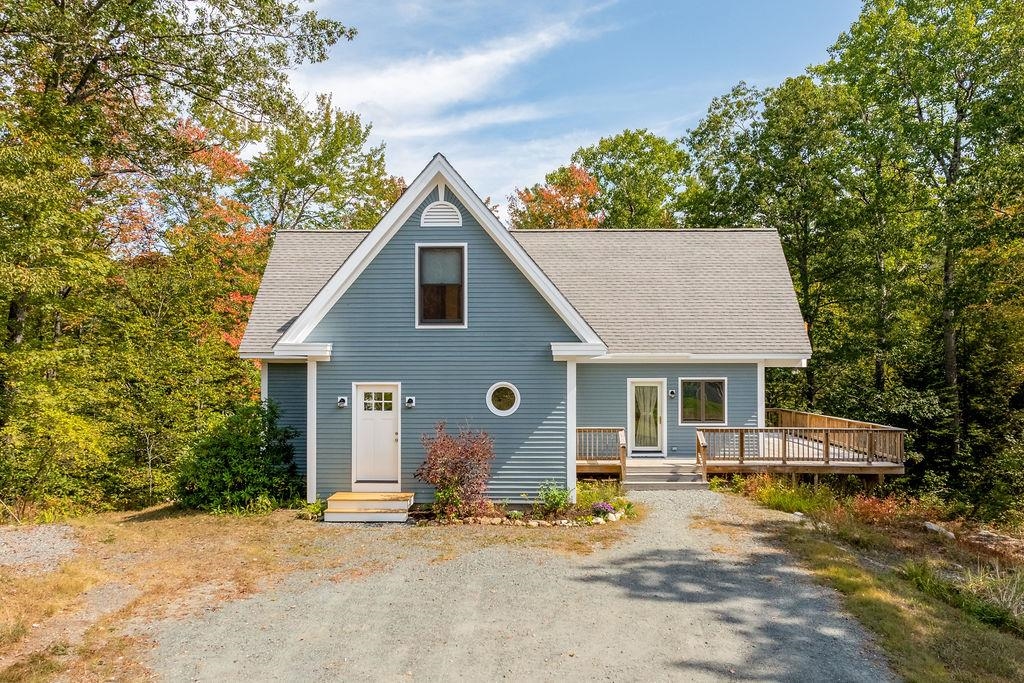
|
|
$598,000 | $243 per sq.ft.
Waterfront Owned 1018 Ft. of shoreline | 3 Beds | 2 Baths | Total Sq. Ft. 2459 | Acres: 8.34 |
You will know you have found the right property when you come up the driveway and there are no other homes in site. Your 8.34 ac+/- is surrounded by woods, fields, nature and Bicknell Brook which borders over 125 acres in conservation land. In immaculate condition! The first floor has an open area kitchen/dining/living room, mudroom, first floor bath with washer & dryer. Kitchen with stainless steel appliances, new microwave, oak upper & lower cabinets, granite counter tops, sun filled breakfast area with bay window. Living room with hearth & woodstove to cozy up to this winter. 3 bedrooms and 3/4 bath on the second floor, and an abundance of closet & storage space. Beautiful oak floors and 6 panel wood doors. Walk out basement with recreation room, workshop/utility room, and storage room. Freshly painted interior, new decking & railings on the balcony deck off the primary bedroom, expansive wrap around deck, new 2 car detached garage with storage room above for your hobbies. Enjoy the Bicknell Brook and the waterfall cascades, nature trails, and the quiet rural country living offers. 57.58 additional ac+/- offered at $325,000. Minutes to I-89, Dartmouth College, Dartmouth Medical, VA, the Upper Valley & New London area. See
MLS Property & Listing Details & 57 images.
|
|
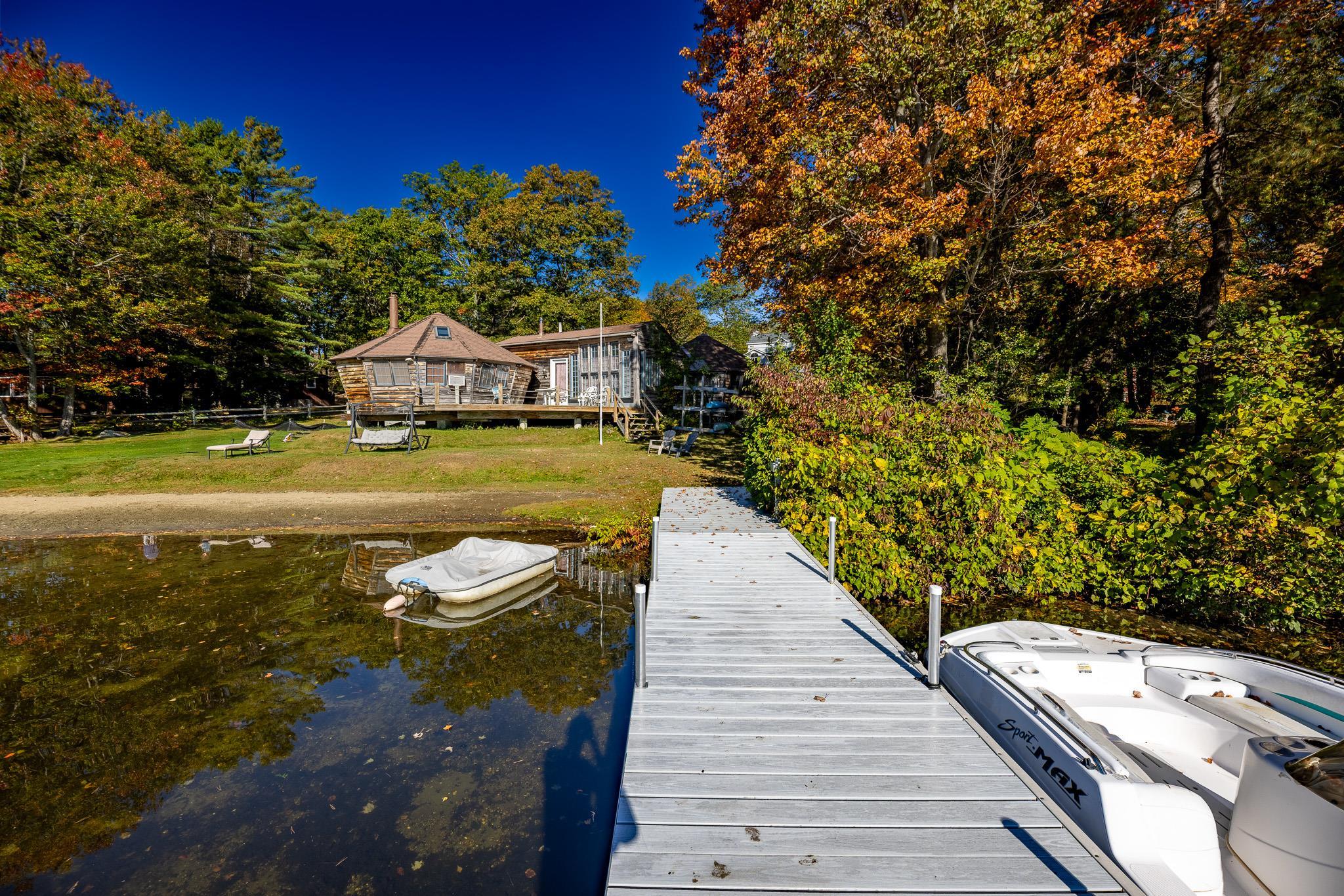
|
|
$599,000 | $554 per sq.ft.
New Listing!
Waterfront Owned 75 Ft. of shoreline | 1 Beds | 1 Baths | Total Sq. Ft. 1081 | Acres: 0.23 |
Embrace lakeside living in this spacious one-bedroom, one-bath home, perfectly positioned to offer breathtaking panoramic views of pristine Crystal Lake. With a unique design that invites creativity, this property provides space for customization to create your dream retreat. Enjoy your own private dock, ideal for launching kayaks or tying up your boat. The immaculate sandy beachfront is just steps from the home. Additionally, the property includes multiple sheds for all your lake gear. Whether you seek tranquility or adventure, this home offers the ultimate lakeside lifestyle, blending relaxation with endless possibilities for personal touches. Don't miss your chance to own this remarkable slice of paradise! This exceptional property can be combined with 190 Crystal Lake Road to create an ideal family compound or a lucrative investment opportunity. Showings begin at Open House on 10/11 See
MLS Property & Listing Details & 30 images.
|
|
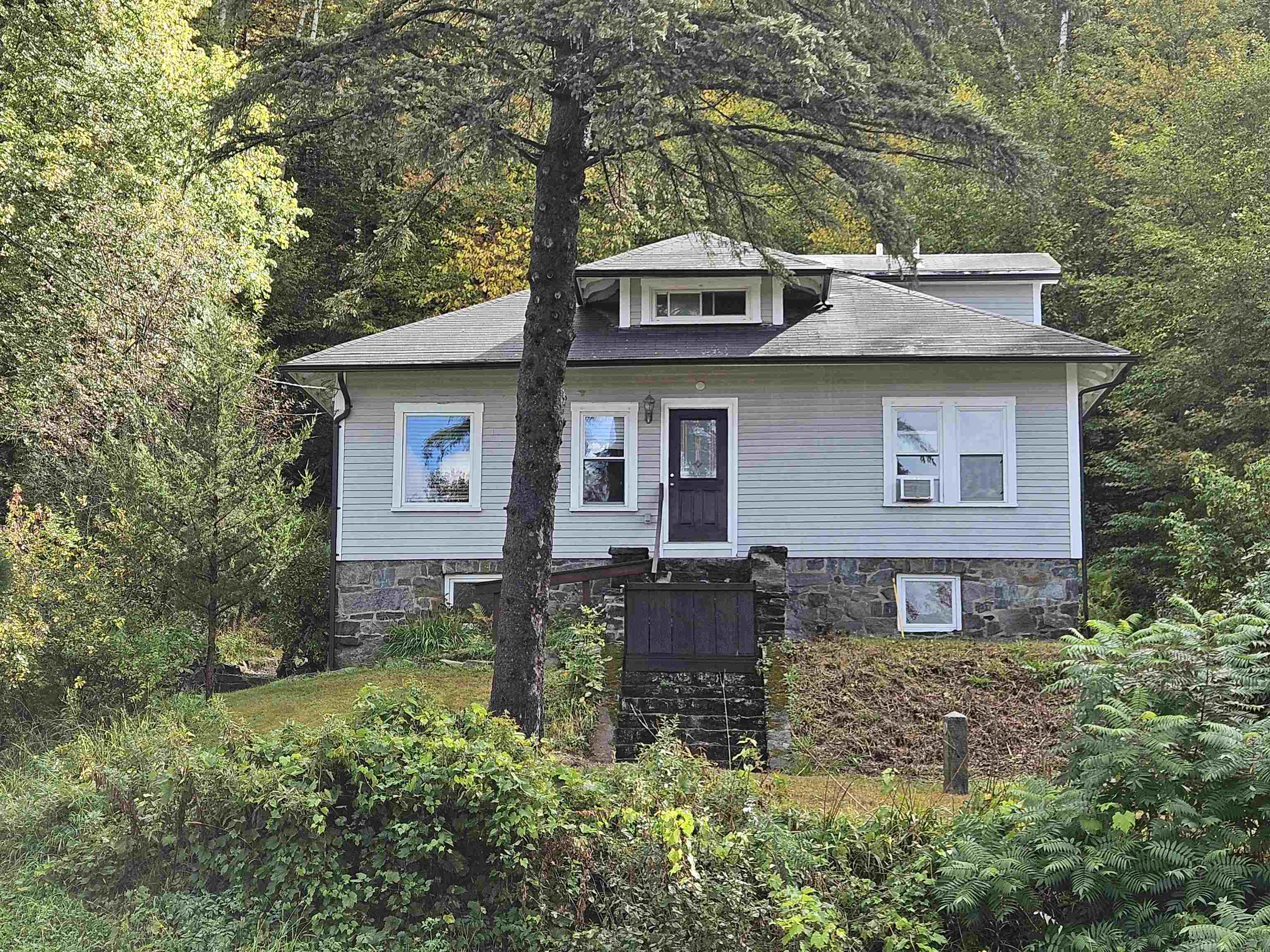
|
|
$629,000 | $408 per sq.ft.
3 Beds | 3 Baths | Total Sq. Ft. 1542 | Acres: 1.19 |
This charming 1924 Bungalow style home has been updated and is ready to welcome its new owner. It is located on North Main Street but in an extremely private natural setting. This 1,458 sq. ft. house is light and bright, offering the perfect blend of modern updates and classic charm. The new modern kitchen opens into a sunny living room/dining room area for easy living. Two spacious bedrooms on the 1st floor share a new full bath. The second floor has been renovated into a large master bedroom with a skylight, ensuite bath and extra storage. Other updates include all new windows, updated boiler and hot water heater, and new floors. But wait! The walk-out basement is semi-finished with a new 3/4 bath and laundry room! Also, available is a large unfinished furnace room for storage. The best part of all is the wonderful private 1 acre lot with a trail that leads up to The Boston lot, which consists of 436 acres with 14 miles of trails and a large reservoir for swimming, fishing and kayaking. A beautiful spot where nature abounds, just a short hike from this home. Do not drive up driveway! Showings by appointment only! No showings between 4 pm and 6 pm. See
MLS Property & Listing Details & 24 images. Includes a Virtual Tour
|
|
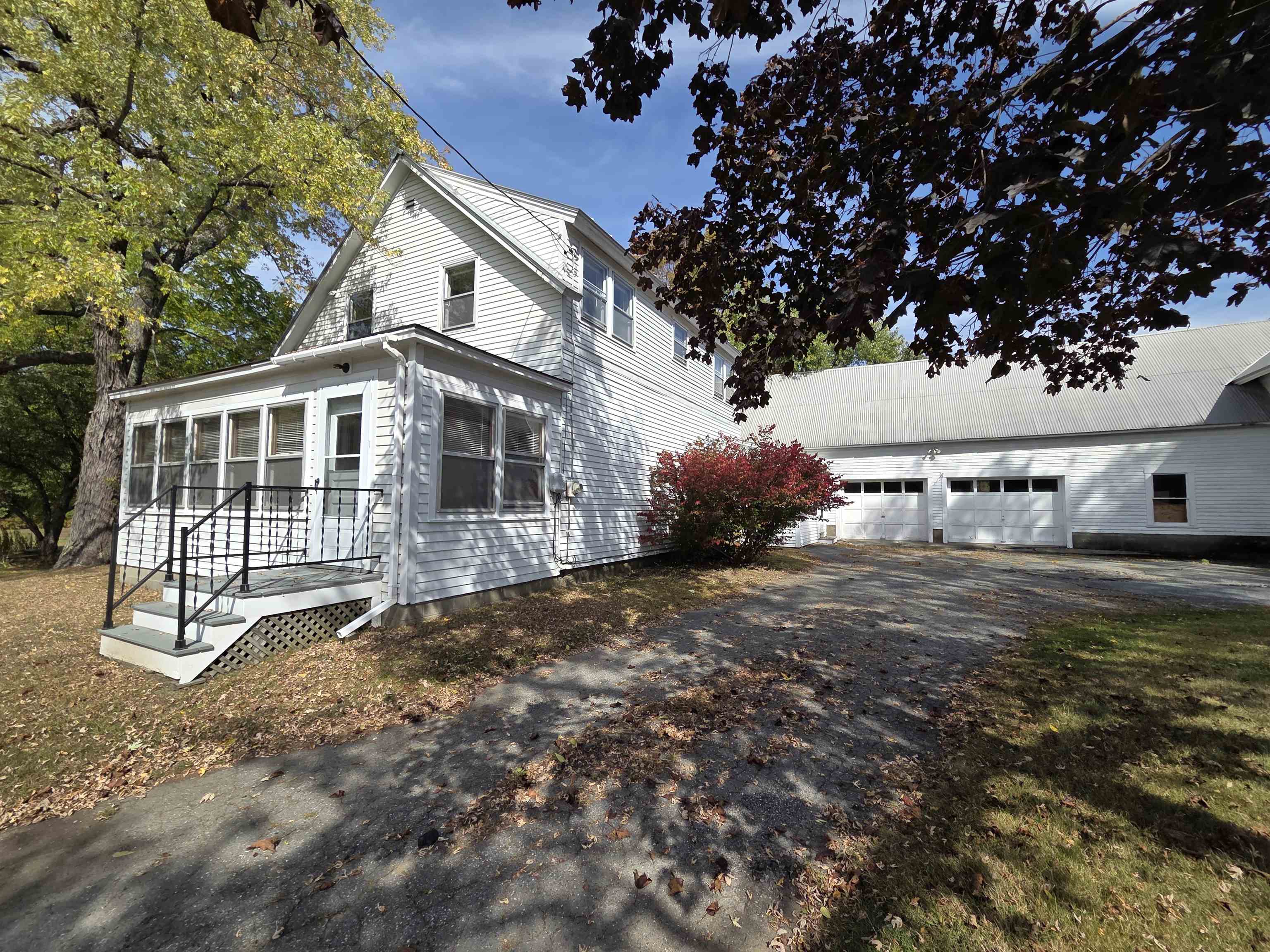
|
|
$649,900 | $344 per sq.ft.
2 Beds | 2 Baths | Total Sq. Ft. 1892 | Acres: 2.87 |
Super location! 2.87 acres of land and a huge barn. This farmhouse has been updated and is ready to welcome it's new owner. Spacious rooms throughout the first floor. Lots of natural light with convenient rooms for office space, first floor laundry, a 3/4 bath, large kitchen, dining and living rooms. The heated front porch makes an awesome Den. Beautiful hardwood floors and a curved wall for some of the old fashion features. Upstairs has 2 bedrooms plus a nursery/office room with a full bath. Also a walk in attic space. The full walkout basement under the home has granite and stone with a concrete floor. The boiler has been updated and newer oil tank. This property has a large yard and plenty of paved parking. There's an oversized detached 2 car garage, an attached garage with direct access to the home and a major plus is the large barn! Do you have a home business or hobbies? This opportunity awaits. Country feel, just outside of downtown and 15-minute commute to DHMC. Open House Saturday September 27th, 10 am to Noon See
MLS Property & Listing Details & 52 images.
|
|

|
|
$695,000 | $213 per sq.ft.
4 Beds | 3 Baths | Total Sq. Ft. 3258 | Acres: 2.6 |
Enjoy the pleasure of a creatively constructed home enveloped by 50 acres of conserved, cleared land. The home features both historic elements -- this was site of the 1804 Latham Tavern -- and a nicely executed second floor built by noted carpenter (the owner) 3 years ago. Among other unusual aspects of the house is the incorporation of 15 antique doors into the living room, 4 as functioning doors, and 11 as pleasing paneling! The 2.6-acre site spills seamlessly into the adjoining 50 acres--ideal for hiking and cross-country skiing. Open fields across the street lead down to Pushee Falls. The second floor features a primary bedroom, an inviting studio, a spacious bathroom, and a walk-in closet, plus stairs to ample attic storage and a wonderful whole-house fan Two other desirable features are the Solaflect tracker with its 5KW capacity, more than enough to power all of the electrical needs without a bill, and LymeFiber Internet. It's 3 miles to the center of Lyme with its historic green, 3 restaurants, 2 inns, 2 banks, a hardware store, beloved Converse Library, and famed country market. And the Dartmouth Skiway is a 10-minute drive. I-91 and Dartmouth College are also nearby. Lyme enjoys its acclaimed elementary school and the ability of local residents to attend a choice of high schools, including Hanover High, Thetford Academy, and St. Johnsbury Academy. Don't miss an opportunity to acquire this fully functional home in a convenient location surrounded by open space. See
MLS Property & Listing Details & 36 images.
|
|
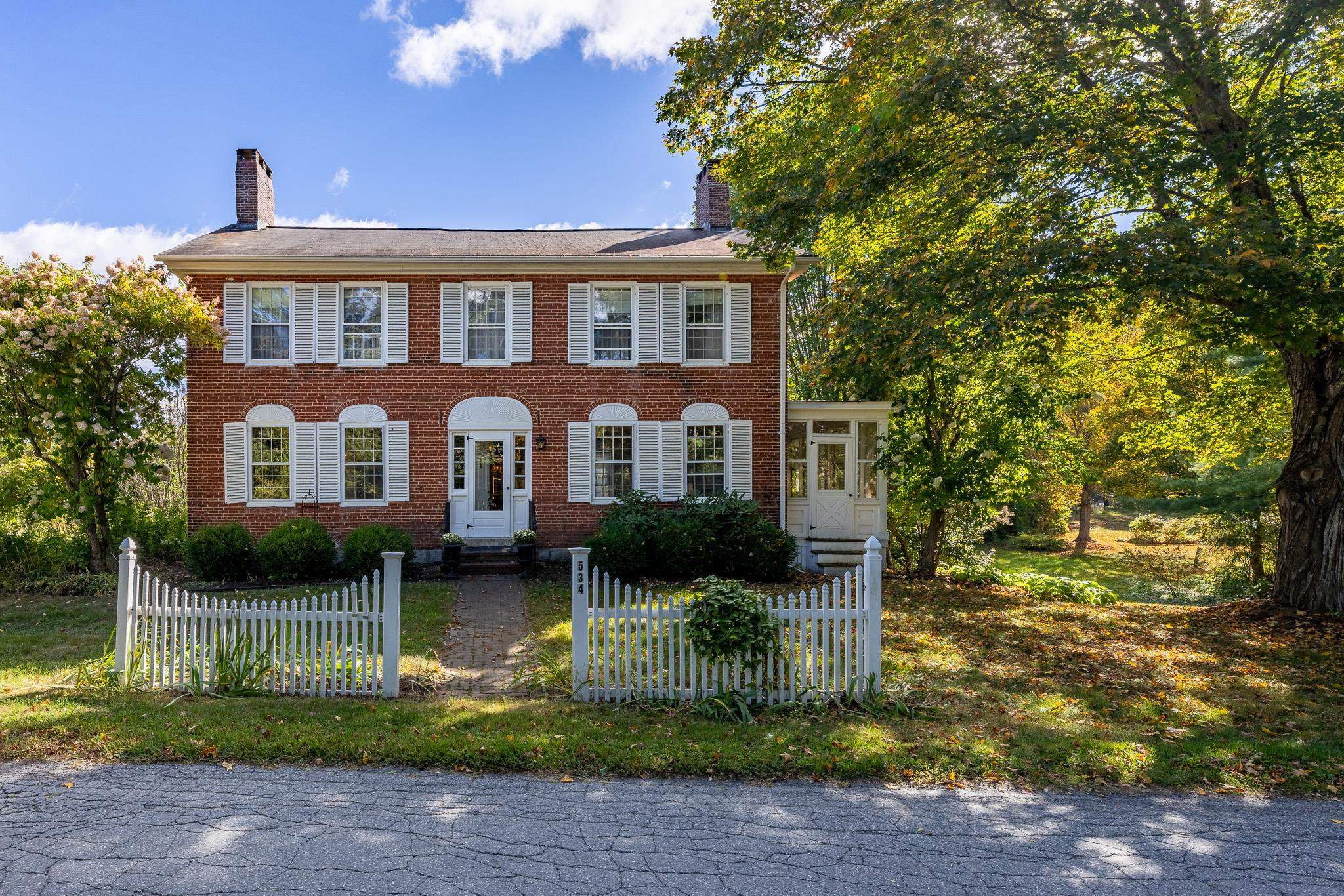
|
|
$699,000 | $298 per sq.ft.
4 Beds | 3 Baths | Total Sq. Ft. 2349 | Acres: 1.78 |
Riverfront 4 bedroom, 2 1/2 bath historic brick colonial on 1.78 acres with small barn. Inside, the home offers a sense of history with wide pine floors, lovely paneling in well proportioned rooms. A spectacularly sunny 4 season family room overlooking the spacious, well landscaped backyard is a fabulous addition to this 1825 gem. This home requires a discerning buyer who can appreciate this heritage and is ready to restore this classic home to its full grandeur. A new 4 bedroom septic system is being installed in October. Easily accessible owned waterfront is across the road. PUBLIC OPEN HOUSE Saturday September 27, 10:00 - 1:00. See
MLS Property & Listing Details & 45 images.
|
|

|
|
$699,000 | $774 per sq.ft.
2 Beds | 1 Baths | Total Sq. Ft. 903 | Acres: 0.28 |
2 BROCKWAY ROAD- Cute contemporary bungalow in highly desirable neighborhood on the South End of Hanover just minutes to town, schools, Dartmouth College campus, shopping, and miles of conserved land and trails. The house interiors are bright and functional with a central south facing living room adjacent to a well-appointed kitchen. The primary bedroom is on the west side of the house with a second bedroom on the north, sharing a 3/4 bathroom with laundry. The lot is level and spacious with direct access to the sidewalk to town. Enjoy as is or bring your imagination to explore expansion. Showings begin Thursday, 7/17. Furnished photos are virtually staged. See
MLS Property & Listing Details & 26 images. Includes a Virtual Tour
|
|
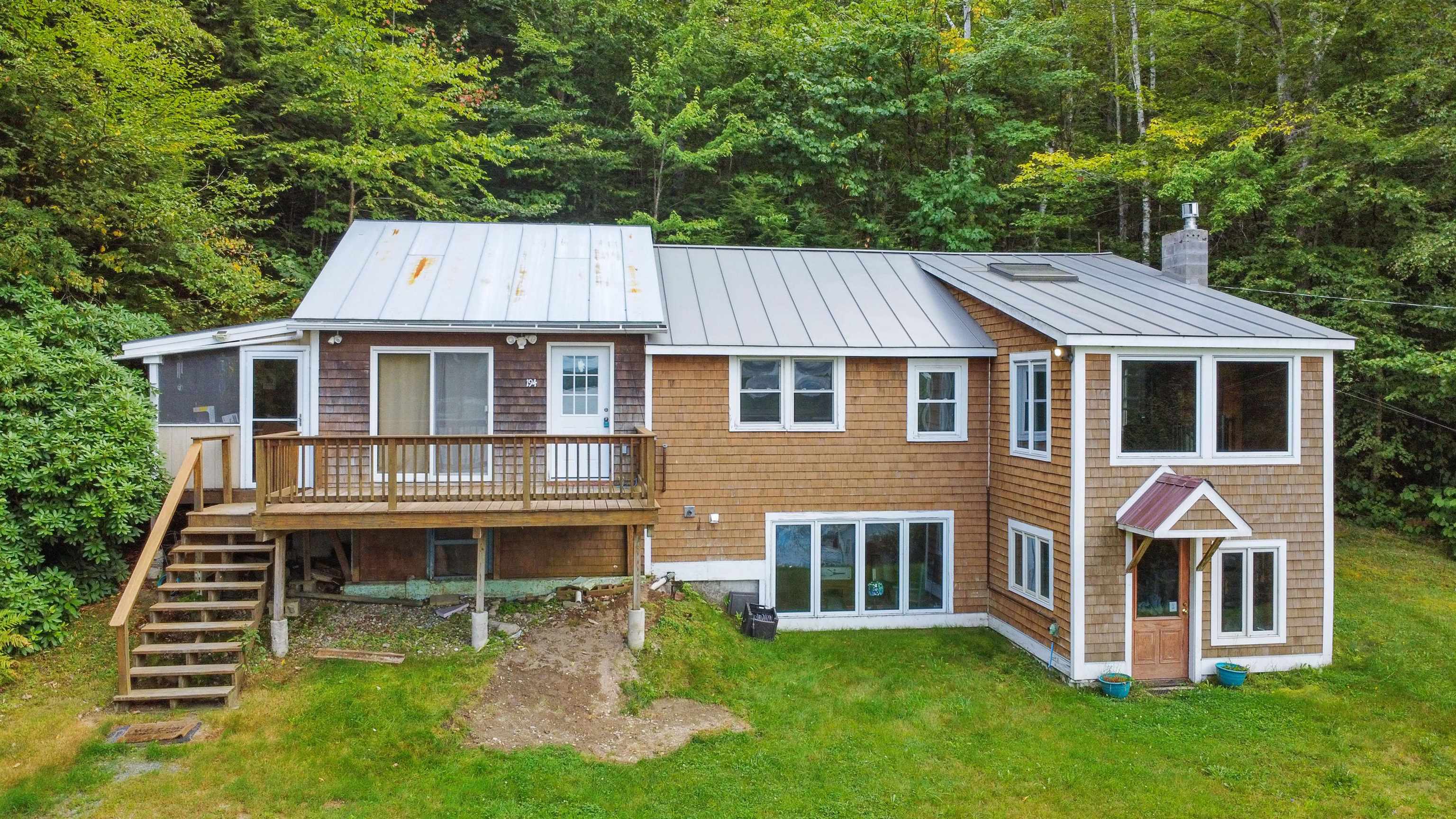
|
|
$699,000 | $339 per sq.ft.
Waterfront Owned 55 Ft. of shoreline | 3 Beds | 2 Baths | Total Sq. Ft. 2064 | Acres: 1.51 |
Welcome to your lakeside retreat! This charming 3-bedroom, 2-bath year-round home is perfectly situated across a private road from beautiful Crystal Lake and includes a small waterfront parcel with a dock--ideal for boating, fishing, or simply relaxing by the water. The main level features two bedrooms that share a full bath, along with a spacious primary suite complete with a private bath and walk-in closet. The living room boasts soaring cathedral ceilings, a cozy propane stove with hearth, and expansive windows that fill the space with natural light while offering stunning lake views. The walkout lower level provides a generous bonus space, perfect for a family room, recreation area, or additional sleeping quarters--again with breathtaking views of the lake. Whether you're looking for a peaceful year-round residence or the perfect seasonal getaway, this property has everything you need to make your lake house dreams a reality! See
MLS Property & Listing Details & 43 images.
|
|
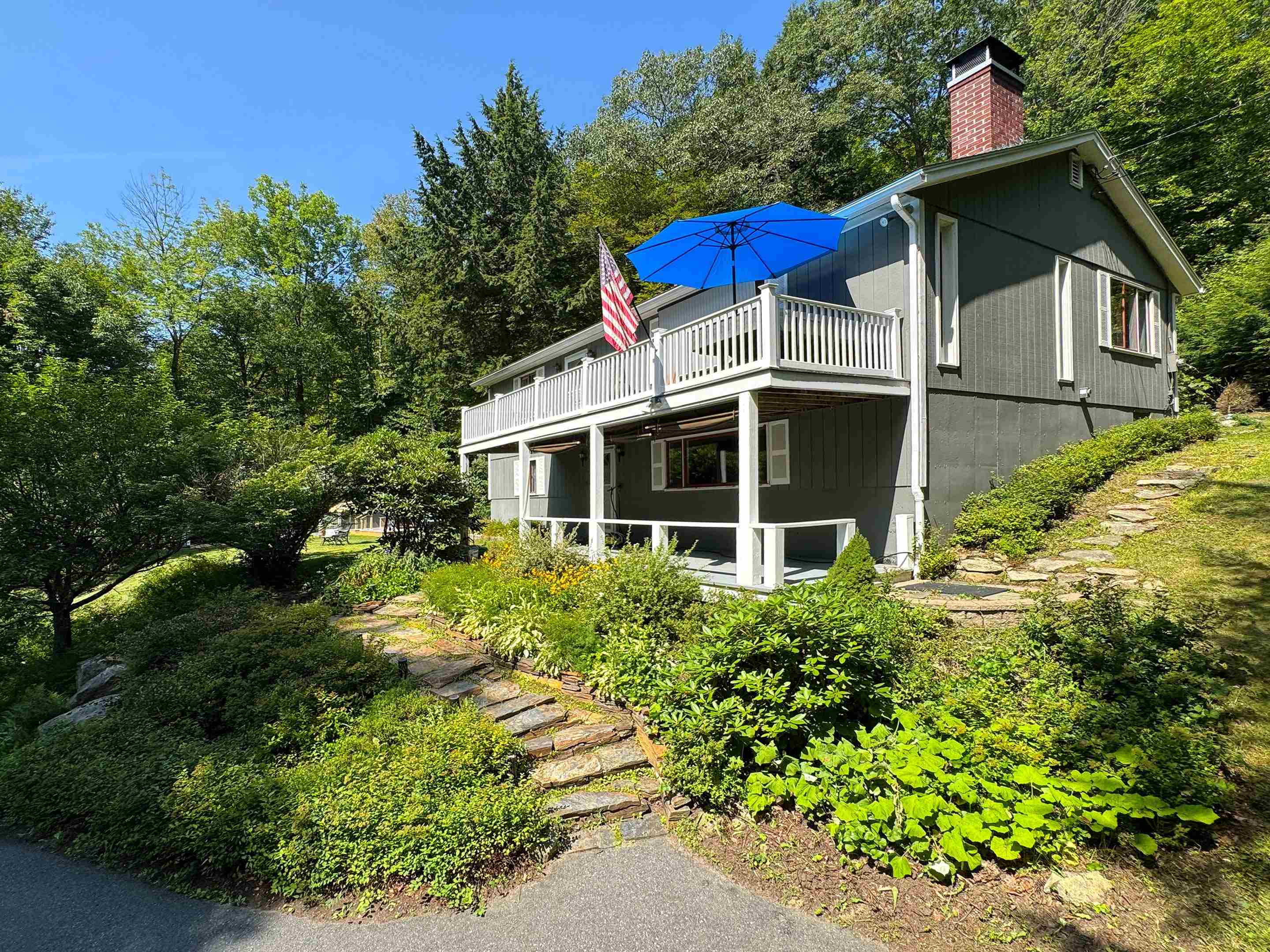
|
|
$725,000 | $287 per sq.ft.
Price Change! reduced by $74,000 down 10% on October 1st 2025
4 Beds | 3 Baths | Total Sq. Ft. 2522 | Acres: 2 |
NEW REDUCED PRICE! Assumable VA Loan at 3% Interest! Perfectly positioned in the heart of the Upper Valley, this rare find offers a unique combination of privacy, convenience, and year-round recreation with Mascoma Lake steps away. Enjoy four seasons of lakeside living without the premium lakefront taxes! Nestled discreetly off the road, surrounded by mature trees, and set on a beautiful private 2-acre lot, this well-maintained two-story ranch offers over 2,800 sq ft of living space, including a fully equipped detached cottage (ideal for rental income-$2,000/mo-or multi-generational living), and private beach access just a stroll away. The primary residence's upper level features a spacious kitchen/dining area with scenic views of your private woods, a comfortable living room with a wood-burning fireplace, two bedrooms, a full bath, and a balcony with stunning westerly sunset views over the lake. The lower walkout level has three finished rooms, a half bath, and a flexible workshop with ample storage. The detached cottage serves as a fully functional studio or in-law suite with a washer, cooktop, AC, full bath, parking, and a deck with lovely lake views. Additional features include a cute chicken coop with a custom-built run, two storage sheds, perennial gardens, a stone fire pit, and ample open yard space. Truly a unique property offering serene country living with easy access to outdoor recreation, minutes from DHMC, Hanover, Lebanon. Seller is an NH Real Estate Agent. See
MLS Property & Listing Details & 60 images. Includes a Virtual Tour
|
|
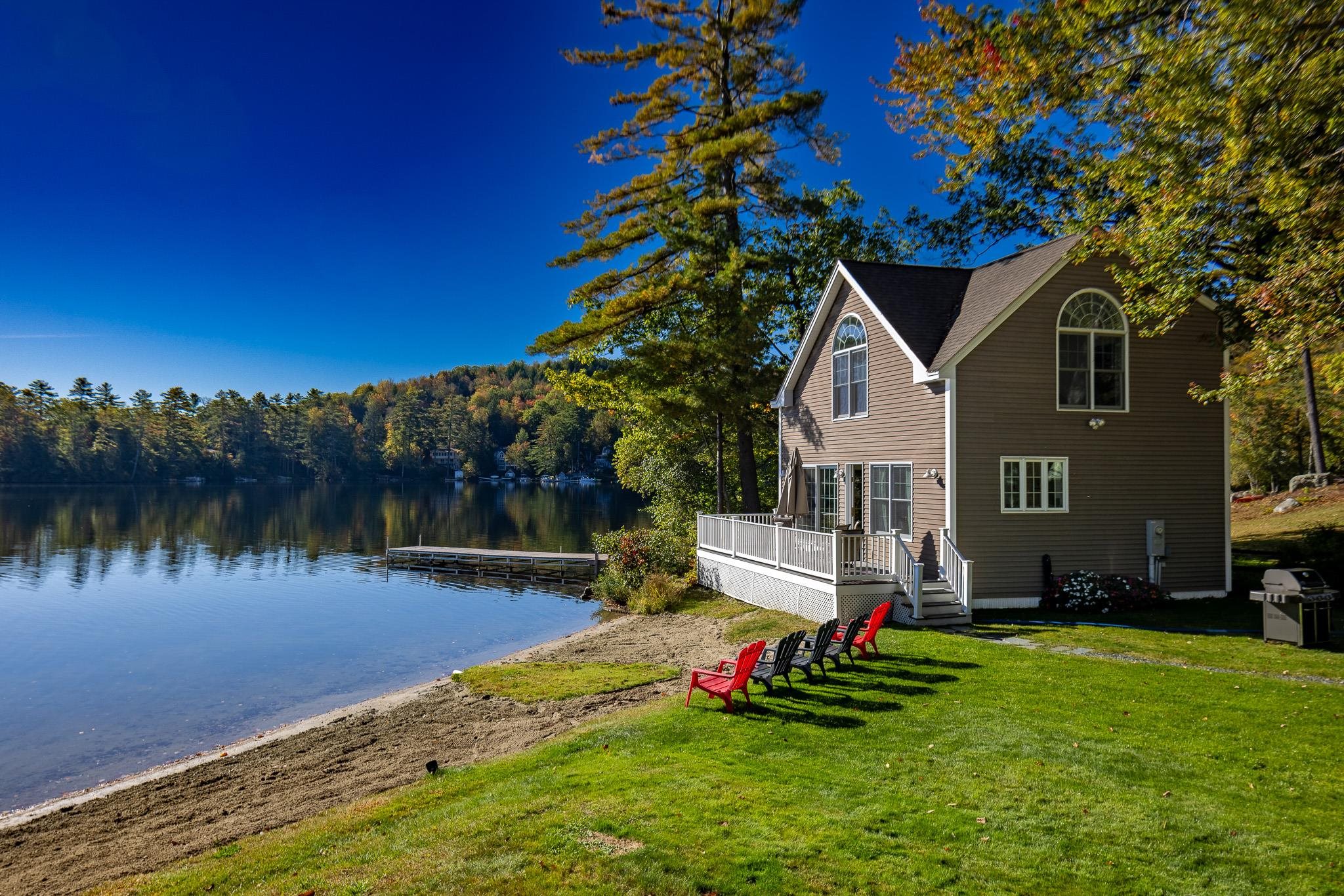
|
|
$750,000 | $672 per sq.ft.
New Listing!
Waterfront Owned 1 Beds | 2 Baths | Total Sq. Ft. 1116 | Acres: 0.22 |
Discover the perfect blend of tranquility and potential with this unique lakefront property offering a stunning view of the sunrise each morning, while the east facing exposure allows the sun to cast warm, golden hues over the tranquil waters of your sandy beach, dock and home for hours on pristine Crystal Lake. Property highlights include direct lake access with private dock right at your doorstep perfect for swimming, kayaking, boating, fishing and watersports in the summer and ice fishing, skating and snowmobiling in the winter. The existing home is a charming one bedroom one and one half bathroom home that is nestled along the shore with stunning lake views from every window. Its charming character makes it a wonderful space for weekend getaways or year-round living. Additionally, a full foundation with walkout basement presents an exciting opportunity for your custom plans. Whether you envision a new residence or vacation getaway, this site is ready for your vision. With its unbeatable location and versatile offerings, this property is a rare gem in the NH real estate market. Create lasting memories with family or capitalize on the investment potential in this peaceful lakeside haven. Don't miss your chance to own this remarkable piece of paradise! This exceptional property can be combined with 192 Crystal Lake Road to create an ideal family compound or a lucrative investment opportunity. Showings begin at First Open House on 10/11. See
MLS Property & Listing Details & 32 images.
|
|

|
|
$769,000 | $176 per sq.ft.
Price Change! reduced by $81,000 down 11% on September 30th 2025
5 Beds | 3 Baths | Total Sq. Ft. 4363 | Acres: 3.7 |
This home has been in the family since 1953. Conveniently located between Lebanon and West Lebanon on a 3.7+/- acre corner lot is this 20 room, 5 bedroom, 2.5 bath home with older charm and updated areas. The kitchen features a center island and stainless steel counter tops, two separate dining areas, sitting room, spacious family room, primary bedroom w/bath, and additional rooms. The second floor has two stairways, central full bath, an open porch, four bedrooms, and additional rooms. This home could easily have an Accessory Dwelling Unit. In the basement is a large shop for woodworking or any other crafts or hobbies. Outside has 2 two car garages, in-ground pool and additional outbuildings. Don't miss out on this amazing property. No showings on Saturdays See
MLS Property & Listing Details & 17 images.
|
|
Under Contract
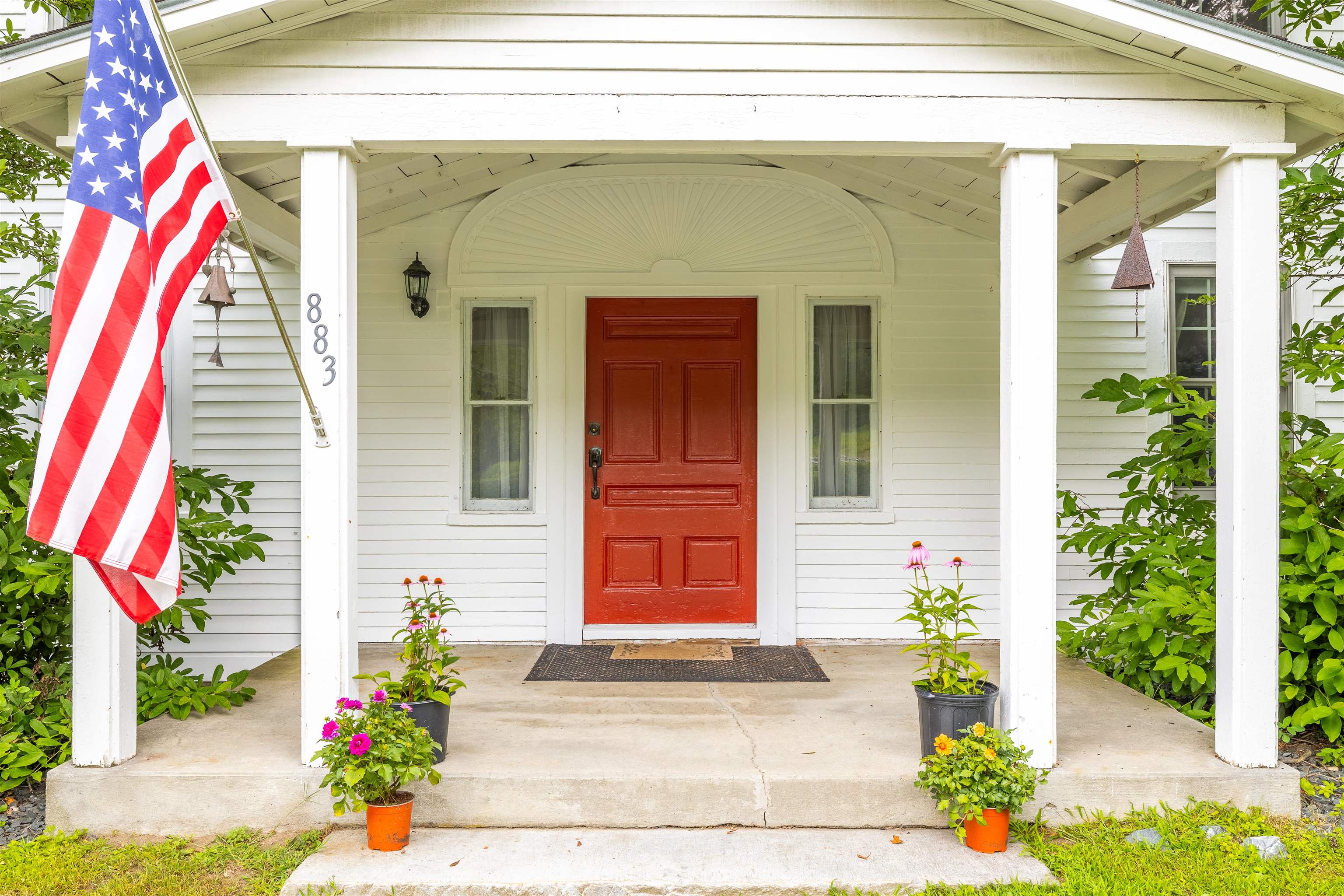
|
|
$789,000 | $227 per sq.ft.
4 Beds | 3 Baths | Total Sq. Ft. 3479 | Acres: 6.1 |
Experience the perfect blend of historic character and modern comfort in this beautifully renovated four-bedroom, three-bath Antique Colonial, set on 6.1 picturesque acres. The inviting living room with a fireplace and the cozy family room with a woodstove offer warm gathering spaces, while the light-filled gourmet kitchen, with exposed beams, provides an ideal setting for entertaining. Upstairs, flexible space accommodates a potential studio or in-law suite, along with two offices for remote work. High ceilings throughout add to the airy, open feel. Outside, enjoy a level lot adorned with perennial gardens and bordered by the four-season Knox River, creating a serene backdrop. The impressive three-story antique barn, complete with stalls, along with additional outbuildings, is ready for animals or agricultural pursuits. A four-bay garage offers abundant storage, workshop space, or the option to create another studio or in-law suite. The pastures border a nature preserve, ensuring privacy. Located just minutes from Mascoma Lake, you will have year-round access to boating, fishing, and recreation. This exceptional property offers a rare opportunity to own a piece of history enhanced with modern amenities, all in a desirable New Hampshire setting. See
MLS Property & Listing Details & 58 images.
|
|

|
|
$845,000 | $205 per sq.ft.
6 Beds | 5 Baths | Total Sq. Ft. 4116 | Acres: 1.8 |
Originally built around 1768 as a classic New England Cape, this remarkable home was lifted in 1910 to add a new first floor, creating high ceilings and spacious rooms rarely found in homes of this era. Known as the Bell Farm, the property blends rich history with thoughtful updates. The main residence offers 6 bedrooms, 4.5 baths, a fully applianced kitchen, and washer/dryer. A large screened 3-season porch off the kitchen provides a perfect spot for warm-weather living. Each room has its own thermostat for customized comfort. A 2-bedroom apartment, constructed in 1987 with its own septic, adds versatility--ideal for rental income, guests, or multigenerational living. It includes a separate utility meter and heating (shared well-water), a fully equipped kitchen, washer/dryer, and a second-floor balcony with sunset views into Vermont. Recent upgrades include a 2022 self-cleaning water filtration system serving both house and apartment. The yard features two mature apple trees for delicious fruit each fall. The current owner envisioned assisted living, and many safety improvements were completed, including a fire alarm system tied to the local fire department, other code-compliant features, and a sprinkler system (motor needed). Set on River Road with 1.8 acres, this prime location is just 5 minutes to I-91 and 19 minutes to DHMC, this unique property offers convenience while maintaining the peaceful charm of Lyme. See
MLS Property & Listing Details & 58 images.
|
|
Under Contract

|
|
$849,000 | $366 per sq.ft.
4 Beds | 3 Baths | Total Sq. Ft. 2322 | Acres: 6.21 |
Tucked at the end of a quiet country road, 14 Maries Way offers privacy, northern views, and great light on 6.2 acres. This 4-bed, 3-bath Cape features a bright kitchen and dining room that opens to a front deck perfect for entertaining. The cook's kitchen includes two ovens and plenty of prep space, ideal for hosting gatherings. The spacious living room includes beautiful built-ins and a wood stove, creating a warm and functional gathering space. Upstairs, a lofted balcony overlooks the kitchen and dining area--ideal for entertaining, a home office, library, or playroom. First-floor bedrooms, a full bath, and laundry add flexibility, while the private primary suite sits quietly upstairs. A detached 2-car garage with full storage above adds versatility. Flowering shrubs bloom throughout the season, and trail access at the end of the road leads into the 864-acre Farnum Hill Reserve with 5.7 miles of trails. Enjoy the feel of a peaceful retreat just minutes from downtown Lebanon and DHMC. See
MLS Property & Listing Details & 46 images.
|
|

|
|
$850,000 | $598 per sq.ft.
3 Beds | 1 Baths | Total Sq. Ft. 1422 | Acres: 94 |
Sprawling wooded acreage in the heart of the Upper Valley, just off Route 4. This 94-acre parcel starts with a 3-bedroom cape style home situated near the road for easy access. A spacious front and back yard and 3-car garage is a plus. Convenient to I-89, downtown Lebanon and Mascoma Lake. Just minutes from Dartmouth Hitchcock Medical Center and Dartmouth College, too. Enjoy an easy walk to the scenic rail trail for walking and biking. Outdoor recreation abounds with Mascoma Lake and river nearby, which can be used for boating, hiking, biking, kayaking and more. Even more acreage available! See
MLS Property & Listing Details & 5 images.
|
|
Under Contract
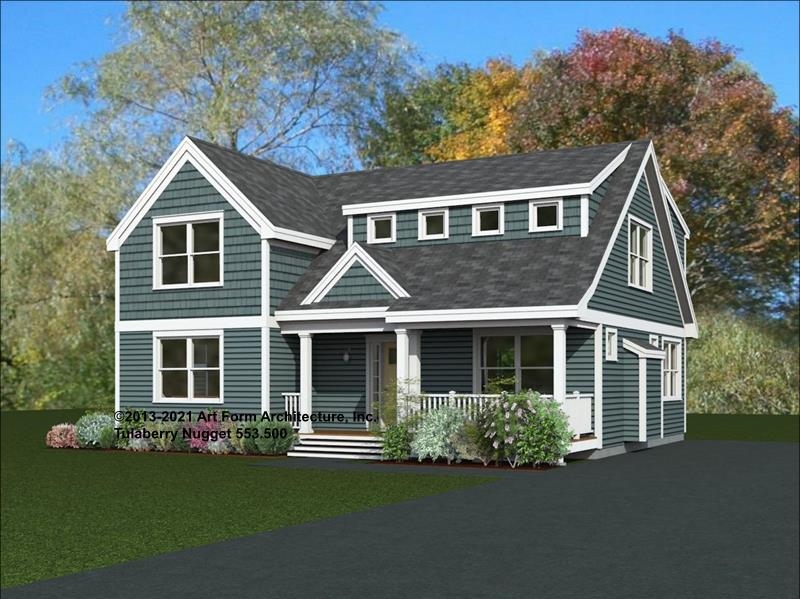
|
|
$875,000 | $402 per sq.ft.
3 Beds | 3 Baths | Total Sq. Ft. 2176 | Acres: 0.11 |
To Be Built By Seller/Builder With BUYER'S CONSTRUCTION LOAN or CASH. North Village Parcel, Sited in the Quintessential Shaker Village. Rights In Common With Others to Mascoma Lake! Energy Efficient Wood Framed Home Built With Structural Insulated Panels. This Energy Efficient Home Will NOT Use Fossil Fuels Unless Opted In By The Buyer. Electric Heat/AC Via Heat Pump With Back Up Heat Via Electric Hydronic Baseboards. Bathrooms Will Have Electric Radiant Heat in the Floors. Electric Hot Water Heater. Optional Propane Fireplace In Living Room & Center Island In Kitchen. Front Porch. Rear Deck. 1st Floor Study or 4th Bedroom Vinyl Siding - Buyer Can Choose Color. Walpole Cabinetry - Buyer Can Choose Door Color or Door Style. Engineered Prefinished Flooring - Buyer Can Choose Color. Rights to Common Beaches - Brother's (Closest) & Bowl - On Mascoma Lake. Boat Slips to Lease When Available. Canoe/Kayak Racks. Walk To Shaker Mountain, Shaker Recreation Fields, Shaker Dog Park and Great Stone Dwelling W/Shaker Museum. Short Drive to Upper Valley Employment, Recreation to Include Skiing & Golf. Shopping. Dartmouth Health, Dartmouth College & VA Medical Center. Seller/Builder Can Build A Smaller Home (1873 Sq. Ft) Of Similar Design For $759,000.00. See
MLS Property & Listing Details & 20 images.
|
|

|
|
$899,000 | $249 per sq.ft.
Price Change! reduced by $401,000 down 45% on August 13th 2025
3 Beds | 2 Baths | Total Sq. Ft. 3604 | Acres: 8 |
Home near Mascoma Lake and the famous Rail Trail for year-round use. Located right on Route 4, this 8-acre property includes a home with an accessory dwelling unit, a barn and a pool. Additional acreage (54+/-) available. Summers are full of fun and sun with a barbecue room overlooking the backyard pool. Designed for entertaining family and friends with a beautiful open level backyard with a 4-season room plus a pool house. Enjoy a spacious living room, family room and great room all centered around the kitchen. Get the peace and comfort of country living with easy access to town amenities. Take a stroll on the back acreage to view Mascoma Lake. Located in the Dartmouth/Lake Sunapee Region with fine dining, airport and art/theater center. See
MLS Property & Listing Details & 47 images.
|
|
Under Contract
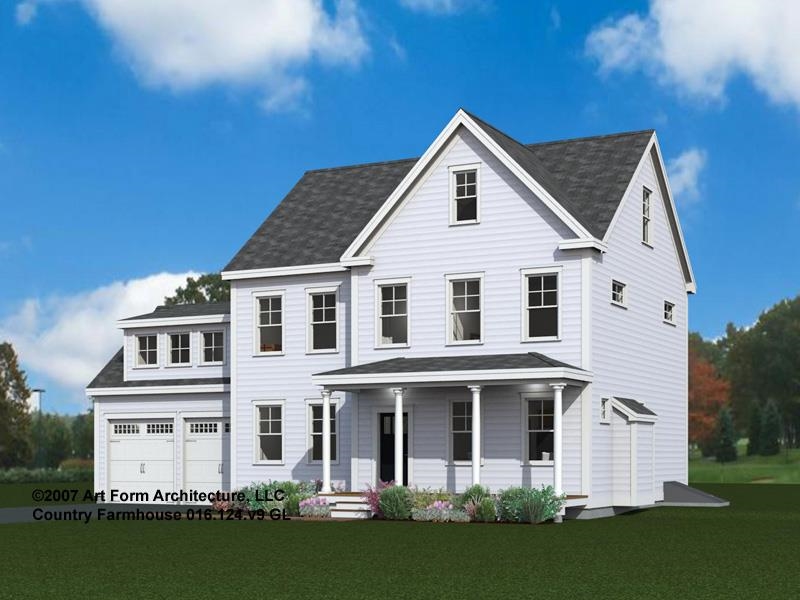
|
|
$909,000 | $288 per sq.ft.
4 Beds | 3 Baths | Total Sq. Ft. 3156 | Acres: 0.25 |
"The Rock Ridge Community" Offering 326 pristine acres of nature, trails, and riverfront access to all that the Upper Valley has to offer. The Upper Valley's Premier Neighborhood, all New Construction. This new home offers over 3,100sf of living space that includes 4 bedroom, 2.5 bath home with additional room on the partially finished third floor. Open concept living with hardwood floors, granite counter tops, tiled baths, flexible floor plan and many other upgrades including mini splits, kitchen island, gas insert. Share the community garden, enjoy socials at the Farmhouse and the privileges that HOA provides. Close to I-89, DHMC and Dartmouth College, Lebanon 6 Theater, Downtown, and plenty of shopping. Photos show current construction status along with architectural renderings. The target finish date is 12/31/2025 See
MLS Property & Listing Details & 7 images.
|
|
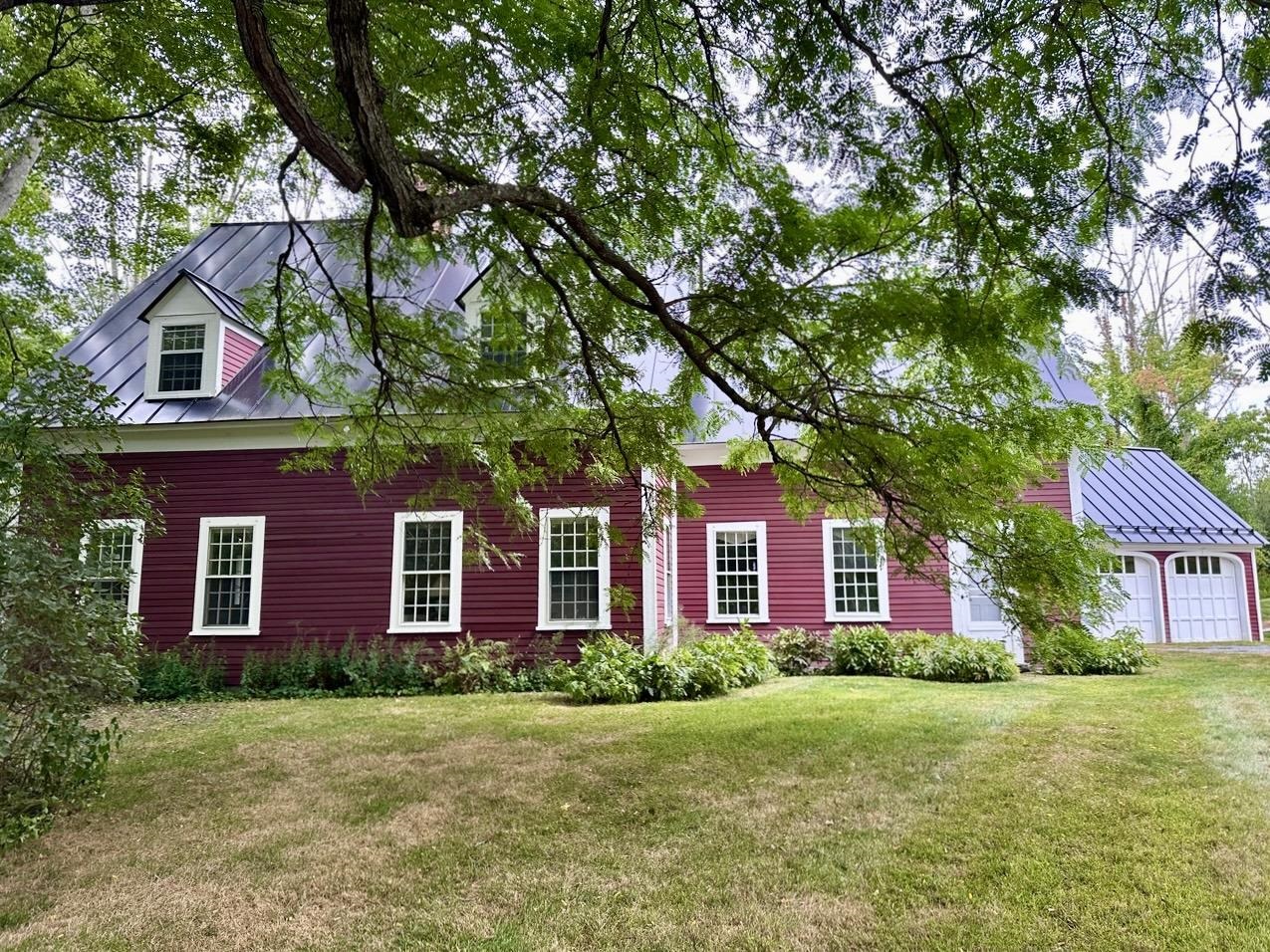
|
|
$925,000 | $369 per sq.ft.
4 Beds | 2 Baths | Total Sq. Ft. 2510 | Acres: 3.31 |
Step into the timeless charm of this 1898 Antique, a captivating four-bedroom, two-bathroom home nestled on a lovely 3.31 acres on a beautiful designated scenic road. Perfectly blending historic character with modern convenience, this residence offers a peaceful and private sanctuary, just twenty minutes drive to Dartmouth Health, Dartmouth College and all Upper Valley amenities. The spacious first floor invites you in with an eat-in kitchen, a formal dining room, and a generously sized living room featuring a cozy fireplace--ideal for gatherings. The first floor also includes a large bedroom and a full bathroom. Bathed in natural sunlight, the home showcases beautiful wood floors, charming 12 pane windows, and an abundance of built-in bookshelves, adding to its classic appeal. Upstairs, you'll find three additional bedrooms and a second full bathroom, along with an unfinished space that presents a fantastic opportunity to create a private primary bedroom suite with separate stairs that lead to the first floor. A secluded backyard, complete with a lovely patio perfect for al fresco dining or enjoying your morning coffee. The convenience of a two-car attached garage completes this nicely maintained home. Located just minutes from Dartmouth-Hitchcock Medical Center and Dartmouth College this home provides a rare combination of privacy, charm, and accessibility - the perfect spot to call home! See
MLS Property & Listing Details & 45 images.
|
|

|
|
$950,000 | $537 per sq.ft.
Price Change! reduced by $25,000 down 3% on August 22nd 2025
4 Beds | 3 Baths | Total Sq. Ft. 1770 | Acres: 76.33 |
Set on over 76 private acres, this Cape Cod style home offers the perfect blend of comfort, practicality, and direct access to the outdoors. The home features four bedrooms and three bathrooms, including a generous primary suite with an ensuite bath. The open-concept kitchen, dining, and living areas create a welcoming space for everyday living and entertaining. A mudroom with a new pellet stove adds warmth and utility, while a full basement and large detached garage provide ample room for storage, including all your outdoor gear. Take in sweeping, unobstructed views of Smarts Mountain from the inviting farmers porch, an ideal spot to relax after a day spent exploring. This is truly a private outdoor retreat. A two-mile trail winds through the property, perfect for cross-country skiing, snowshoeing, or mountain biking. Make your own maple syrup in the super comfortable sugar shack. Tucked into the woods, a treehouse offers a charming escape for kids or adults alike. Beyond the property, find easy access to the Green Woodlands, home to miles of perfectly groomed cross-country skiing and mountain bike trails, as well as the Appalachian Trail and Dartmouth Skiway. Just 15 minutes to the center of Lyme and under 30 minutes to Hanover, this is a rare opportunity to own a spacious, private property in a truly exceptional location. A dream for outdoor enthusiasts and anyone seeking space, and year-round adventure. See
MLS Property & Listing Details & 30 images. Includes a Virtual Tour
|
|

|
|
$985,000 | $433 per sq.ft.
Price Change! reduced by $65,000 down 7% on August 19th 2025
Waterfront Owned 130 Ft. of shoreline | 3 Beds | 2 Baths | Total Sq. Ft. 2273 | Acres: 0.98 |
Step back in time with this classic stone home, circa 1812, full of timeless charm and character. This historic gem includes 130 feet of owned Connecticut River frontage just across the quiet country road--perfect for kayaking, fishing, or simply enjoying the peaceful water views. Set on a level 0.98-acre lot, the home has 10 rooms - 1st level with a cozy living room with wood stove, country kitchen with dining nook, a spacious formal dining area, bedroom, half bath, sun porch, workshop space and storage room. The second level features a spacious primary bedroom, office and full bath. The third level features a large bedroom and play/office space. Features maple flooring on the main level, wide pine flooring on the upper levels, deep farmhouse window trim, adding warmth and character throughout. The .98 acre lot features mature landscaping, established garden spaces, a workshop/shed and patio, creating a serene and functional outdoor environment for gardening, hobbies and relaxation. Just a 10-minute bike ride to Post Pond and Cedar Circle Farm, minutes to I-91. With its iconic stone exterior and authentic New England charm, this is a rare opportunity to own a piece of history in a truly special setting. Delayed showings begin on 06/21/2025. See
MLS Property & Listing Details & 57 images.
|
|
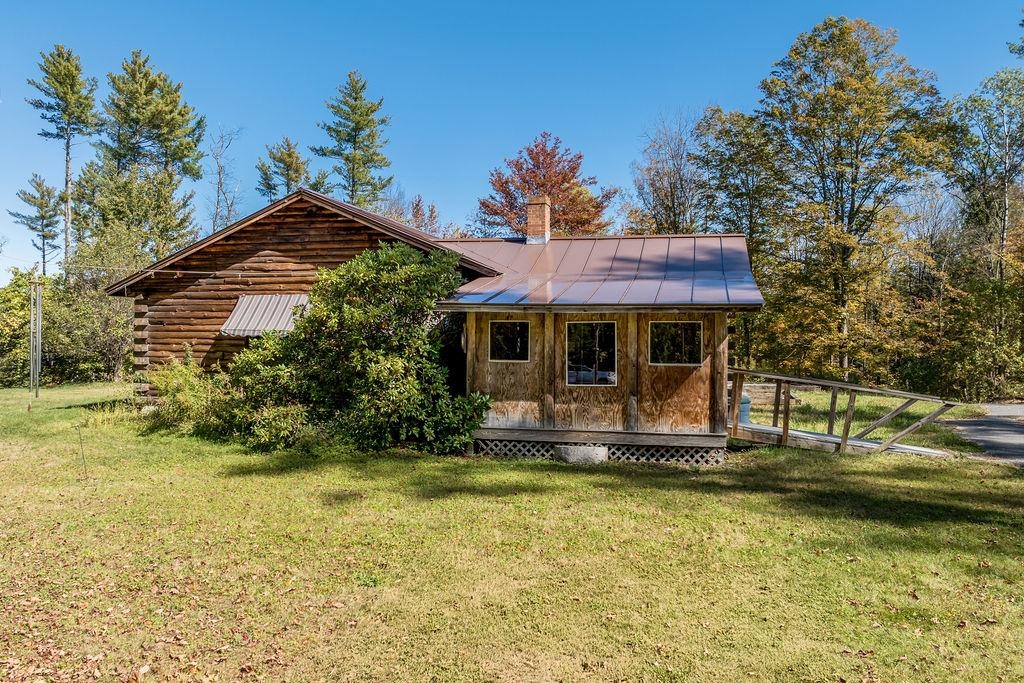
|
|
$998,000 | $792 per sq.ft.
New Listing!
2 Beds | 1 Baths | Total Sq. Ft. 1260 | Acres: 31.22 |
Unlock the possibilities with this unique offering of ±31.22 acres along busy Route 4 (Dartmouth College Highway). With frontage in the General Commercial Zone and additional acreage in the RL-3 Zone, this property provides a rare combination of flexibility and potential. Perched at the top of the hill, a single-level log cabin built in 1985 offers 2 bedrooms, cozy charm, and local views. The property also features a well-equipped shop with soaring ceilings and an upper-level office, purpose-built to accommodate large trucks and machinery, making it ideal for contractors, hobbyists, or entrepreneurial ventures. In addition, a second dwelling is located near the road frontage--currently in poor repair but offering additional possibilities for those with vision. Two separate entrances from Route 4 add accessibility and convenience, while the expansive acreage invites a range of future opportunities--whether residential, commercial, or a mix of both (with city approvals). Set in a high-visibility location with excellent road exposure, this property is ready for its next chapter. So many possibilities await! See
MLS Property & Listing Details & 38 images.
|
|

|
|
$1,099,000 | $301 per sq.ft.
Price Change! reduced by $201,000 down 18% on September 12th 2025
3 Beds | 4 Baths | Total Sq. Ft. 3650 | Acres: 0.38 |
Every home tells a story, and this one has been filled with joy, milestones, and quiet moments alike. Set within the sought-after Rock Ridge community, this distinctive Colonial is one of only three of its kind and among the largest floor plans available here--a rare offering for those seeking both space and craftsmanship. Over the years, it has hosted everything from backyard celebrations to intimate family gatherings, and it continues to be a place made for both connection and relaxation. Inside, high ceilings, crown molding, and hardwood floors bring a timeless character, while the open layout seamlessly links living spaces for easy entertaining or daily living. A flexible first-floor room with a full en suite bath adds options for visiting guests, extended family, or a private office. Outdoors, a wide back deck and generous yard invite evenings under the sky, playtime for pets, or simply a quiet place to unwind. The Rock Ridge neighborhood is surrounded by more than 300 acres of conserved land and trails, yet only minutes from Dartmouth Hitchcock, Dartmouth College, and local shopping. It's the ideal blend of natural beauty and convenience. See
MLS Property & Listing Details & 55 images. Includes a Virtual Tour
|
|

|
|
$1,100,000 | $313 per sq.ft.
Price Change! reduced by $300,000 down 27% on September 23rd 2025
4 Beds | 4 Baths | Total Sq. Ft. 3520 | Acres: 7.7 |
Here is your private country haven in Lyme! Set on a south-facing 7+ acre wooded hillside, it feels like you are miles from anywhere, yet it is literally two minutes from the Lyme Common and Lyme Elementary School; 20 minutes to Dartmouth Hitchcock Medical Center and Dartmouth College. The Dartmouth Skiway is 10 minutes away. Designed in Pacific Northwest Contemporary style, it is sited to maximize the winter sun and minimize the summer sun's angle. Built into the hillside there is an expansive back yard with a sun-filled garden and room for more. The cathedral ceiling living room has a towering stone fireplace and opens to a formal dining room. A family room with stone fireplace flows into the eat-in kitchen with granite island and stainless-steel appliances. The laundry and half bath are convenient to kitchen. A broad deck, accessible through glass doors from kitchen, has an electric awning and seasonal southern views of Mt. Killington. Four bedrooms on the second floor include primary bedroom with ensuite bath and additional full bath. The finished walkout basement has a large family room with a third stone fireplace, built-in bookshelves and desks. And plenty of space for an exercise area and/or playroom. Sliding glass doors open onto a stone terrace. There is a full bath and two more rooms. The basement is plumbed for a kitchenette if you want to make this a separate apartment. This is an exceptional one-of-a-kind home in the desirable Lyme Community - don't miss it! See
MLS Property & Listing Details & 37 images.
|
|
Under Contract

|
|
$1,299,000 | $478 per sq.ft.
3 Beds | 3 Baths | Total Sq. Ft. 2718 | Acres: 10 |
Beautifully maintained and move-in ready, this classic Cape is sited on 10 landscaped and wooded acres, ideally located just 6 miles from downtown Hanover. Once the home of poet Robert Frost's daughter, this 3-bedroom, 3-bath residence has been tastefully updated with modern amenities while preserving the quaint charm of the original home. The 1st floor is warm and inviting, filled with natural light, wide plank floors, and featuring an open-concept kitchen/dining area with granite countertops and stainless steel appliances, a formal living room with gas fireplace, butler's pantry, and half bath. A newly extended mudroom offers a spacious and functional entry, providing direct access to the attached 2-car garage and a newly paved driveway that enhances both curb appeal and convenience. Upstairs, the en-suite primary bedroom offers privacy and comfort, while two additional bedrooms share a full bath. A newly finished bonus space above the garage with white oak flooring provides flexible options for a home office, guest room, studio, or additional living area. Step outside to a lovely stone patio, perfect for dining and entertaining, all while enjoying sweeping views of the manicured grounds and the Connecticut River Valley. A full basement and generous storage areas add even more utility to this exceptional home. This private yet conveniently located property is comprised of 3 lots, offering potential for subdivision or resale of 2 extra parcels. A true gem that must be seen! See
MLS Property & Listing Details & 45 images.
|
|
Under Contract

|
|
$1,300,000 | $367 per sq.ft.
3 Beds | 4 Baths | Total Sq. Ft. 3542 | Acres: 11 |
Wonderful home with 11+/- private acres in a super convenient Lebanon location. Great room with wood fireplace and vaulted ceiling is a wonderful spot to relax with friends. Formal dining room, spacious eat in kitchen, cozy family room with woodstove and first floor primary bedroom suite. Hardwood and tile floors throughout. Upstairs there are two more bedrooms and a full bath. Lower level has been mostly finished to create a separate guest space with its own 3/4 bath. 3 bedrooms, 3.5 baths, 2 offices. Large screened porch leads to the inground pool. Pretty pond. Marvellous sunsets. 3 car garage. Privacy! Move right in and enjoy! See
MLS Property & Listing Details & 54 images.
|
|
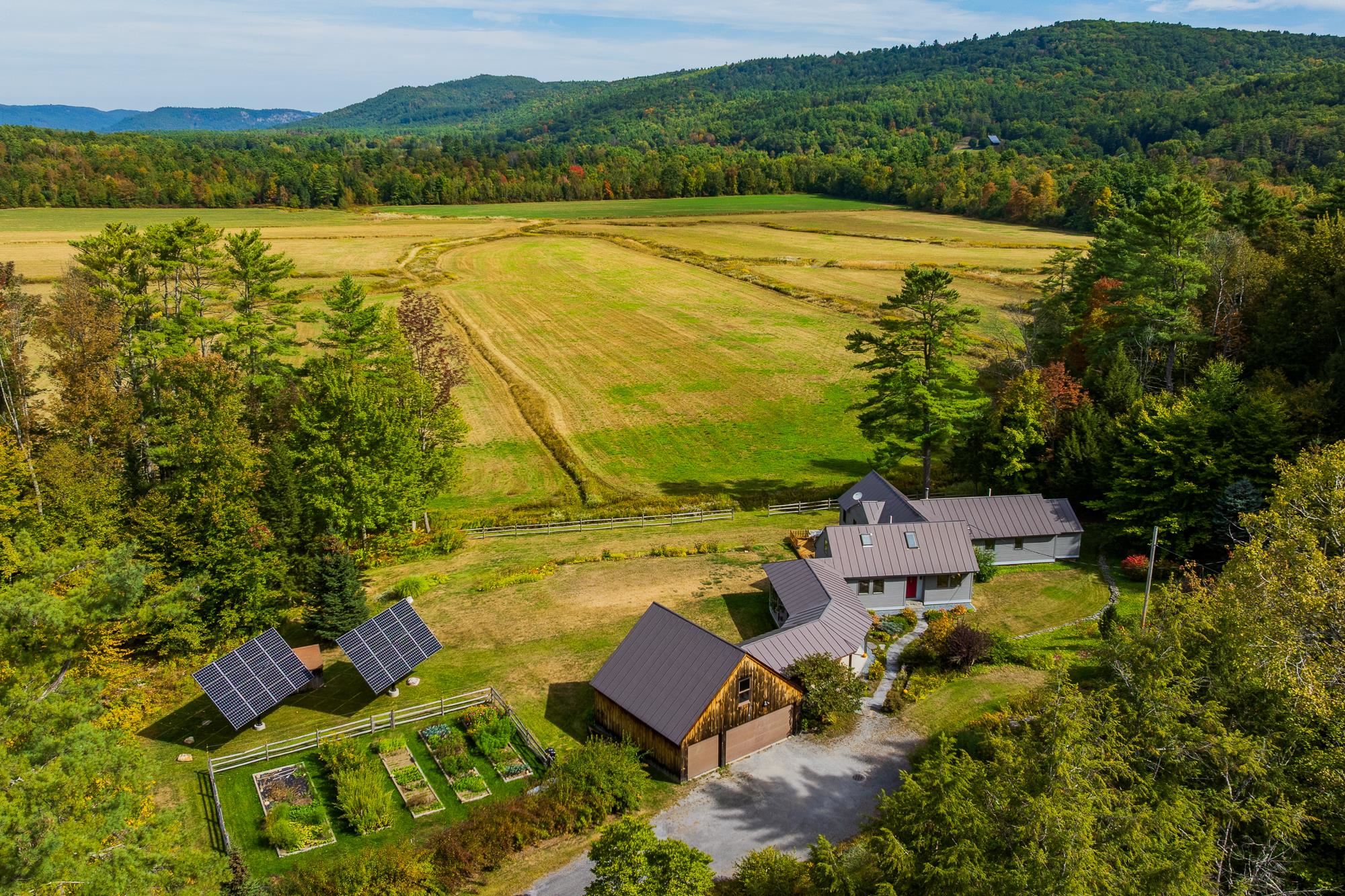
|
|
$1,350,000 | $435 per sq.ft.
3 Beds | 3 Baths | Total Sq. Ft. 3101 | Acres: 3.8 |
100 NORTH THETFORD ROAD- Updated, impeccably maintained Cape sited on a stunning nearly 4-acre parcel with breathtaking long-range views. The open concept interiors feature vaulted ceilings and effortless flow, designed to welcome abundant natural light and showcase the landscaped grounds, vistas, and abutting conserved land. A well-appointed kitchen with beautiful woodwork and adjacent dining area together with a sizable deck and covered patio make it perfect for entertaining family and friends alike. The living room is both grand and cozy, with built in bookshelves flanking the east side and a propane stove for cooler months. Also on the main level are a large en suite primary bedroom with office area, a second bedroom with a full bathroom, and laundry room. Upstairs is a private loft space and third bedroom accessed from a magical custom wood landing. The walkout lower level offers an additional finished living area-perfect as an office or recreation room-as well as ample storage space. Attached to the house via the lovely breezeway/patio is a newer 3-bay garage barn with a private heated woodshop, and storage above that has potential for conversion to additional finished space. Two Solaflect solar trackers help with annual electricity production. With its comfortable and versatile interiors, stunning grounds and views, and perfect location to access points both north and south, this move-in-ready home has something for everyone. Showings begin Saturday, 9/27/25. See
MLS Property & Listing Details & 46 images. Includes a Virtual Tour
|
|
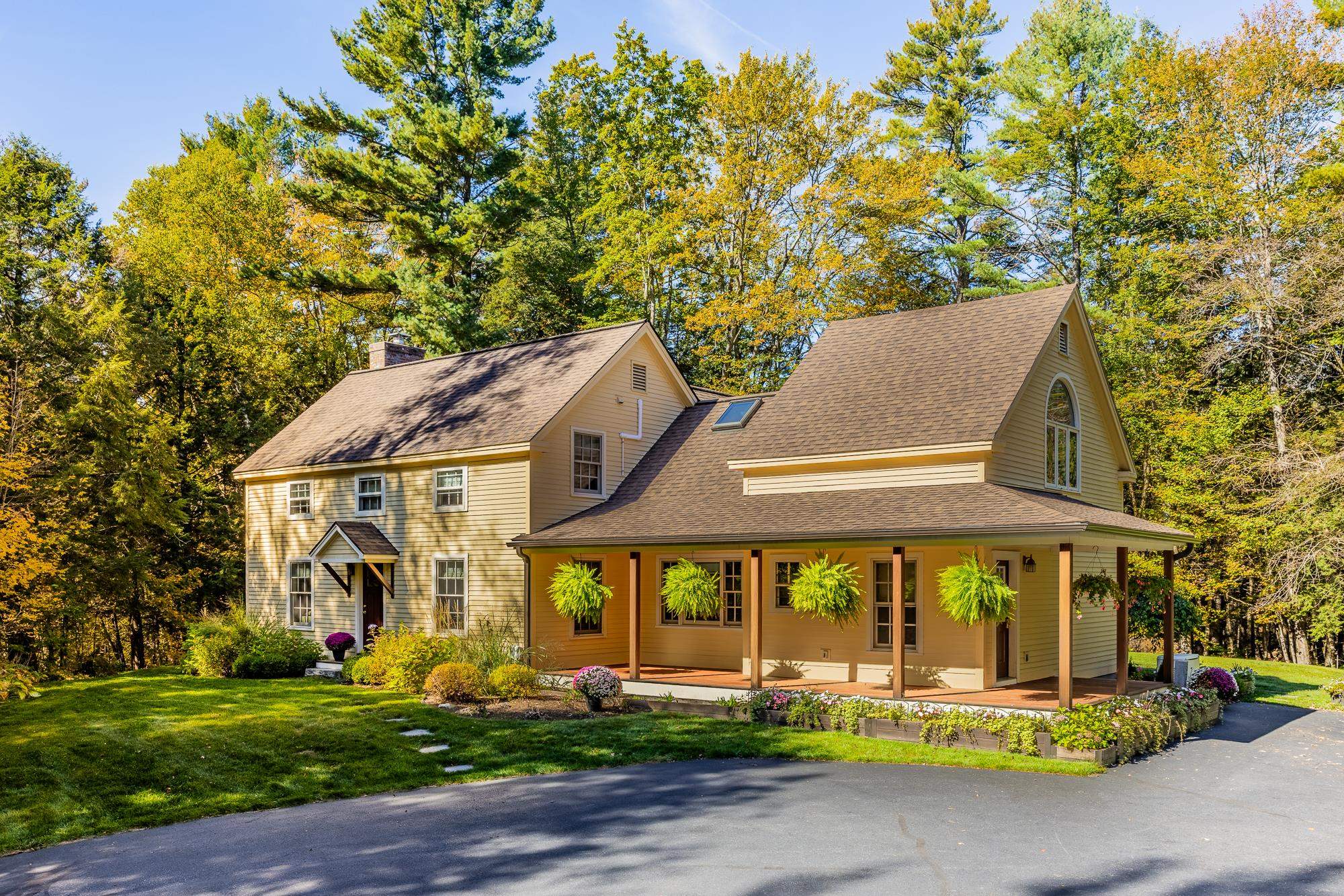
|
|
$1,395,000 | $385 per sq.ft.
New Listing!
4 Beds | 4 Baths | Total Sq. Ft. 3626 | Acres: 3.07 |
Amazing 4 bedroom, 3.5 bathroom Colonial in the Mulherrin Farm neighborhood! This property has been lovingly cared for and renovated for the perfect combination of style and functionality. Main floor boasts large mudroom, gourmet eat-in kitchen, living/dining room with fireplace, large great room and a study. Upstairs, a gorgeous primary suite with renovated bathroom and a hallway of closets - and three additional bedrooms with full bathroom/laundry. House is thoughtfully sited on 3+ private acres with patios for outdoor entertaining and weekend lounging, a great front porch, flat yard for gardening and a 2 car detached garage. Easy access to downtown Hanover, Dartmouth College, Dartmouth Health - don't miss this one! See
MLS Property & Listing Details & 58 images.
|
|

|
|
$1,495,000 | $560 per sq.ft.
Price Change! reduced by $255,000 down 17% on July 25th 2025
Waterfront Owned 210 Ft. of shoreline | 3 Beds | 4 Baths | Total Sq. Ft. 2672 | Acres: 0.71 |
This charming 3-season home on beautiful 1158-acre Mascoma Lake has been lovingly cared for by the same family for over 50 years -- and now it's ready for its next chapter. Nestled on 0.71 private acres with 210 feet of pristine waterfront, this 3-bedroom, 4-bath retreat invites you to slow down and savor lakeside living. Whether you're floating in the peaceful waters, relaxing in the sunken spa within the detached sunroom, enjoying a sunset from the mahogany deck, or strolling down the quiet, tree-lined road, every moment here feels like a getaway. A 42-foot aluminum dock with new thru-flow decking stretches into the deep water, ideal for boating, fishing, or simply soaking in the beauty of the surroundings. Cedar shake siding adds timeless appeal, while the whole-house standby generator offers convenience and peace of mind. Inside, floor-to-ceiling windows bring the lakefront views right into the living space, and thoughtful updates throughout provide comfort and function. Though currently used as a 3-season home, it holds the potential to be enjoyed year-round with a few modifications. Here, the days feel longer, the air is a little sweeter, and the lake feels like it's all your own. See
MLS Property & Listing Details & 55 images.
|
|

|
|
$1,579,000 | $307 per sq.ft.
4 Beds | 4 Baths | Total Sq. Ft. 5136 | Acres: 4.3 |
Looking for a property that truly has it all? Look no further than 376 Orford Road, in the coveted town of Lyme, NH. With over 5,000 square feet of wonderfully comfortable and functional living space, the first floor offers a primary en suite bedroom, 2 additional bedrooms and bathrooms, a large living room, spacious eat-in kitchen, mudroom and laundry. The lower level includes a media room, recreation room, exercise room and office. Attached to the main residence, and with its own entrance as well, is a two story auxiliary dwelling unit equipped with a full eat-in kitchen, living room, laundry, 3/4 bathroom and private deck - ideal for in-laws, a nanny or rental opportunity. The back of the home connects to the level, landscaped, and fenced-in backyard area with an in-ground pool, hot tub, and pool house - ideal for relaxing or entertaining. The oversized 3 car garage has an upper level that could easily be finished off for additional living space, or is ideal "as is" for a home office or business storage. The abutting conserved land offers lovely pastoral views and westerly sunsets. Rounding out the property is another large outbuilding and separate shed for all your storage needs. Lyme is home to one of the most highly rated K - 8th grade schools in the state and is a short drive to Hanover, Dartmouth College and Dartmouth Health. Don't miss this incredible opportunity for a property that has everything you want, and more. Delayed showings start Monday 6/16/25. See
MLS Property & Listing Details & 59 images.
|
|
Under Contract

|
|
$1,599,000 | $445 per sq.ft.
5 Beds | 3 Baths | Total Sq. Ft. 3591 | Acres: 1.07 |
Located in one of Hanover's most beloved neighborhoods, this 5-bedroom, 3-bathroom home is situated on over an acre of beautifully landscaped grounds within minutes of the downtown area, public schools, Dartmouth's campus, and Dartmouth Health. With over 3,500 square feet of beautifully updated living space, this property offers open concept living combined with functional designated spaces. The main floor boasts an eat-in chef's kitchen, living/dining room with fireplace, family room, wood-burning stove, two bedrooms and a full bath. The second floor features 3 additional bedrooms, one of which is a primary en-suite, another full bathroom, a loft style office/sitting area, and laundry. The basement rounds out this spacious home with a partially finished area (ideal for a recreation or exercise room), a mudroom connected to the 2-car heated garage, and loads of storage space. The exterior offers a fenced in backyard and an oversized Brazilian hardwood deck, perfect for entertaining. The owners have made significant updates to the home, including ALL new high-efficiency Anderson windows, a paved driveway, interior and exterior painting, house-to-town sewer line, and thoughtful landscaping, to name just a few. Don't miss out on this wonderful Hanover home. Some basement photos are digitally staged. Open houses Friday 9/12 from 4 - 6PM and Saturday 9/13 from 10 AM - 12PM. See
MLS Property & Listing Details & 57 images. Includes a Virtual Tour
|
|
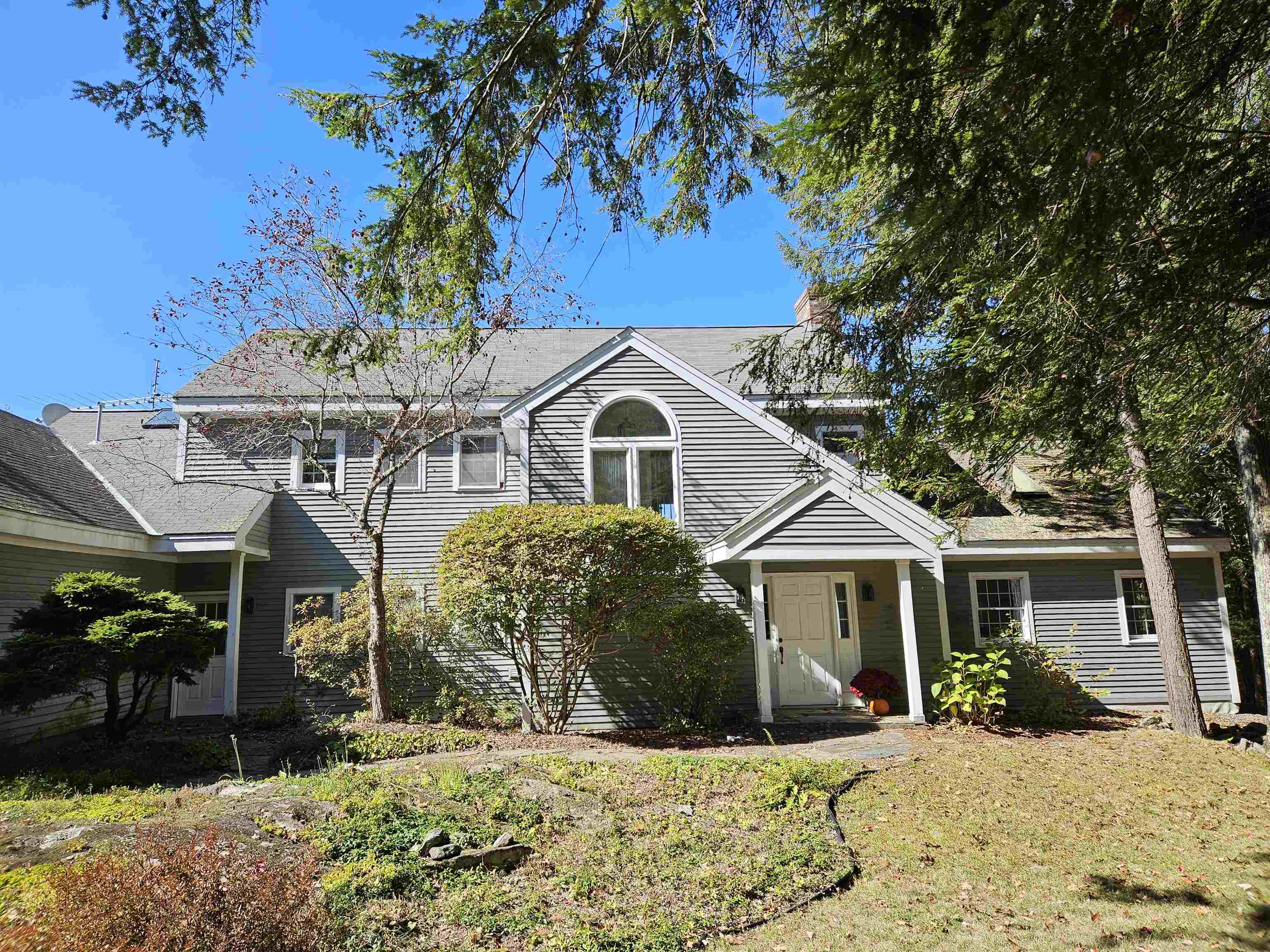
|
|
$1,650,000 | $572 per sq.ft.
New Listing!
3 Beds | 4 Baths | Total Sq. Ft. 2884 | Acres: 8.65 |
Marvel at the take-your-breath-away westerly views of Killington and Pico from almost every room in this delightful contemporary home located on 8.65 very private acres. You will never tire of the endless play of light and shadows on the distant mountains, of the valley mists and of the magnificent sunsets. Wake up to coffee and these views from your spacious eat-in kitchen which opens into a cozy family room, a screened porch, and a deck with patio. This light-filled open 1st floor concept also includes a charming living room with brick fireplace for cozy winter evenings, a dining room with classic built-in hutches, a private office and a mudroom/laundry area. Upstairs you have 3 additional bedrooms and a second office. The master bedroom has tub, shower, two private sinks and more views to wake up to. Just 10 minutes to downtown Hanover. This must be seen to be appreciated! Showings begin Friday, October 10th at 10 am. See
MLS Property & Listing Details & 34 images. Includes a Virtual Tour
|
|

|
|
$1,699,000 | $440 per sq.ft.
Price Change! reduced by $196,000 down 12% on October 1st 2025
5 Beds | 4 Baths | Total Sq. Ft. 3864 | Acres: 0.81 |
Outstanding, renovated home at the end of a dead-end road in a fine Hanover in-town neighborhood. Includes 5 bedrooms, 4 full baths, an in-law suite in the finished basement, a large "great room" perfect for entertainment and indoor recreation. Full-house back-up generator. Colorful perennial and large fenced-in vegetable gardens, hot tub, and a heated, in-ground pool - all surrounded by lush vegetation for privacy. Basketball half court. Just a 10 min walk to South Esker Nature Preserve with its extensive trails along the Connecticut River. Ideally located 1.3 miles from the Dartmouth Green and Hanover High School, and just 4 miles from the shops and restaurants of West Lebanon and White River Jct, VT. See
MLS Property & Listing Details & 55 images.
|
|

|
|
$1,850,000 | $491 per sq.ft.
Waterfront Shared 4 Beds | 4 Baths | Total Sq. Ft. 3770 | Acres: 0.65 |
Totally renovated waterfront home at the north end of Eastman Lake with arguably the best property, including a private beach! Sitting on a peninsula, this home awakens to the morning sun in the east, basks in the mid-day sun from the south, and relaxes to sunsets in the west. Witness all three from a maintenance free wrap-around deck surrounded by an abundance of lush ferns. Sip your morning coffee or evening wine in an outdoor secluded hot tub while relishing lake views or star gazing. This 4 bedroom, 3.5 bathroom waterfront home is perfect for entertaining. Treat yourself and your guests to the outdoor propane fire pit or wander inside to one of two fireplaces. An open design in the great room allows you to move around with ease while appreciating the vaulted ceilings, 5 skylights, and a large stone fireplace. Serve your guests from the gourmet kitchen, which includes a Thermador refrigerator, Viking cook top, two drawer Fisher Paykel dishwasher, and Brazilian riverbed granite countertops. At the end of the evening, your overnight guests can have plenty of privacy with the bedrooms, each boasting a lake view, and bathrooms on all 3 levels. This waterfront property, nestled within the four season Eastman Community, is in a league of its own! Eastman offers lake activities, golf, tennis, pickleball, groomed XC ski trails, an indoor pool, fitness center and many more outstanding amenities. Situated in the heart of the Dartmouth - Lake Sunapee Region. See
MLS Property & Listing Details & 58 images.
|
|

|
|
$2,300,000 | $592 per sq.ft.
4 Beds | 5 Baths | Total Sq. Ft. 3882 | Acres: 0.4 |
THE TUDOR- One of the most admired homes in a highly desirable area of in-town Hanover, this classic Tudor is centrally and perfectly located to walk to town, Dartmouth Campus, local schools, and miles of local walking trails. The house also abuts coveted Frost Field, a protected greenbelt allowing space and recreation between the neighboring homes. A recently updated expansive kitchen and dining area flows beautifully into the magnificent cathedral ceiling great room on the south side of the house-complete with original arched beams and corbels and a central wood-burning fireplace-making the entire space perfect for gathering with family and friends. On this main level, there is also a paneled library and a large versatile room with a fireplace that can double as either family room space or a ground floor bedroom suite. On the second floor is a large primary bedroom with a gorgeous newly renovated bathroom, two additional bedrooms that share a bath, and a convenient laundry space. The ground entry floor features a large rec room with its own bathroom that provides another ensuite bedroom option, a spacious mudroom, secondary laundry/pantry, and attached 2-car garage. Additional recent house updates include new windows and mini-split A/Cs on the second floor. With ample interior space, lovely landscaped grounds, and ideal proximity to town, this iconic Hanover gem is the best of all worlds. Furnished photos are virtually staged. See
MLS Property & Listing Details & 49 images. Includes a Virtual Tour
|
|
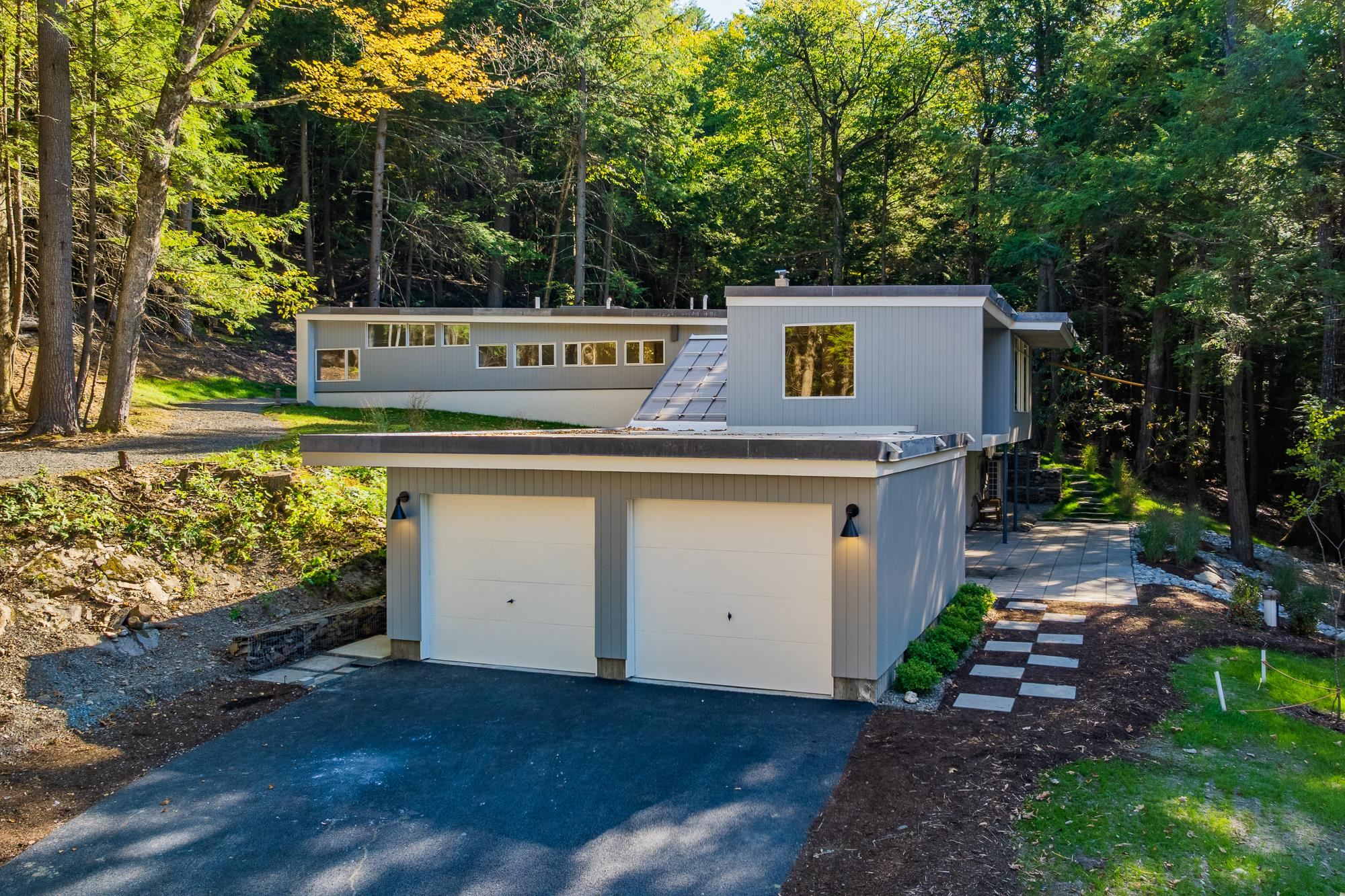
|
|
$2,350,000 | $979 per sq.ft.
4 Beds | 3 Baths | Total Sq. Ft. 2400 | Acres: 2.5 |
Come see a mid-century modern masterpiece at the top of Hemlock Rd. Expansive views of the private wooded lot and dramatic elevation changes give the impression of living in a tree house. 4 bedrooms, 3 baths, potential in-law quarters-all elegantly packed into 2400 sf. floor plan. High-end, authentic finishes throughout. No corners were cut in the original design nor in the recent gut-renovation. Stylish. Clever. Comfortable. Efficient. This property exemplifies the ideals that post war modernism was aiming to achieve.The house employs state-of-the-art insulation, ventilation, heating, air-conditioning and appliances. Modifications to the original were of course necessary but were done with restraint, always with the aim of preserving the cohesiveness of the original 70 year old design.The house was designed by the Hunters, a wife and husband team who studied at Harvard in the 1940's alongside many of the most notable architects of the 20th Century. It was featured, along with several neighboring Hunter houses in the November 1953 Architectural Record. The property was owned by the same family for over 50 years before being purchased by the current owners. A complete reconstruction has resulted in an effectively new house that balances a deep respect for the original design while staying true to the original design ethos of modernism. The result is a building that is both of it's time and timeless. Delayed Showings begin Sat Sept 27. See
MLS Property & Listing Details & 33 images.
|
|

|
|
$2,480,000 | $738 per sq.ft.
3 Beds | 4 Baths | Total Sq. Ft. 3360 | Acres: 22.83 |
BRECK HILL ROAD- With incredible south facing mountain views, Breck Hill's spectacular location and setting are the ideal backdrop for this stylish and updated contemporary home. Featuring a spacious open concept design with exceptional flow, the interior spaces are well-appointed to welcome abundant natural light and showcase the breathtaking long-range vistas. A sizable eat-in kitchen, living, and dining space open to a breezy screened porch overlooking the grounds, while a cozy library/den sits adjacent to these spaces on the north side of the home. The grand primary bedroom suite has arguably the best views on the property and is perfectly positioned to take in the mature landscaping and gardens that adorn the property. Two additional bedrooms, each with its own bath, round out the main living area. There is a generous unfinished space on the second floor if expansion is desired, while the basement offers ample room for storage. The substantial land component of 22+ conserved acres is comprised of a lovely mix of open meadows and magical forest trails tailor made for dog walks, cross-country skiing, and more. Complete 2009 renovation including new mechanicals, interior finishes- new floors, walls, ceilings and doors, exterior finishes- new insulation, windows, doors & siding. Minutes away from the Village of Lyme and a short hop to Hanover, Dartmouth College, and the best of the Upper Valley region, this turnkey luxury home offers privacy without compromising convenience. See
MLS Property & Listing Details & 46 images. Includes a Virtual Tour
|
|

|
|
$2,500,000 | $472 per sq.ft.
4 Beds | 6 Baths | Total Sq. Ft. 5298 | Acres: 12.5 |
Located at the end of a country road and with exquisite gardens, this property has evolved from its simple 1800's origins into an expansive, beautifully conceived modern home. The large cook's kitchen is the heart of the home and next to it is a large family room/informal dining room with a huge fireplace and the air of a comfortable, wood paneled London club. On the other side of the kitchen is a more formal dining room and living room as well as an elegant library or office. The spacious primary suite is on the first floor and has two bathrooms and two separate closets attached. Upstairs there are three more bedrooms and two additional bathrooms. Attached garage is heated, and has a dog kennel which leads to a fenced outdoor area for the canines to enjoy the outdoors in safety. This property has MAGIC! See
MLS Property & Listing Details & 52 images.
|
|
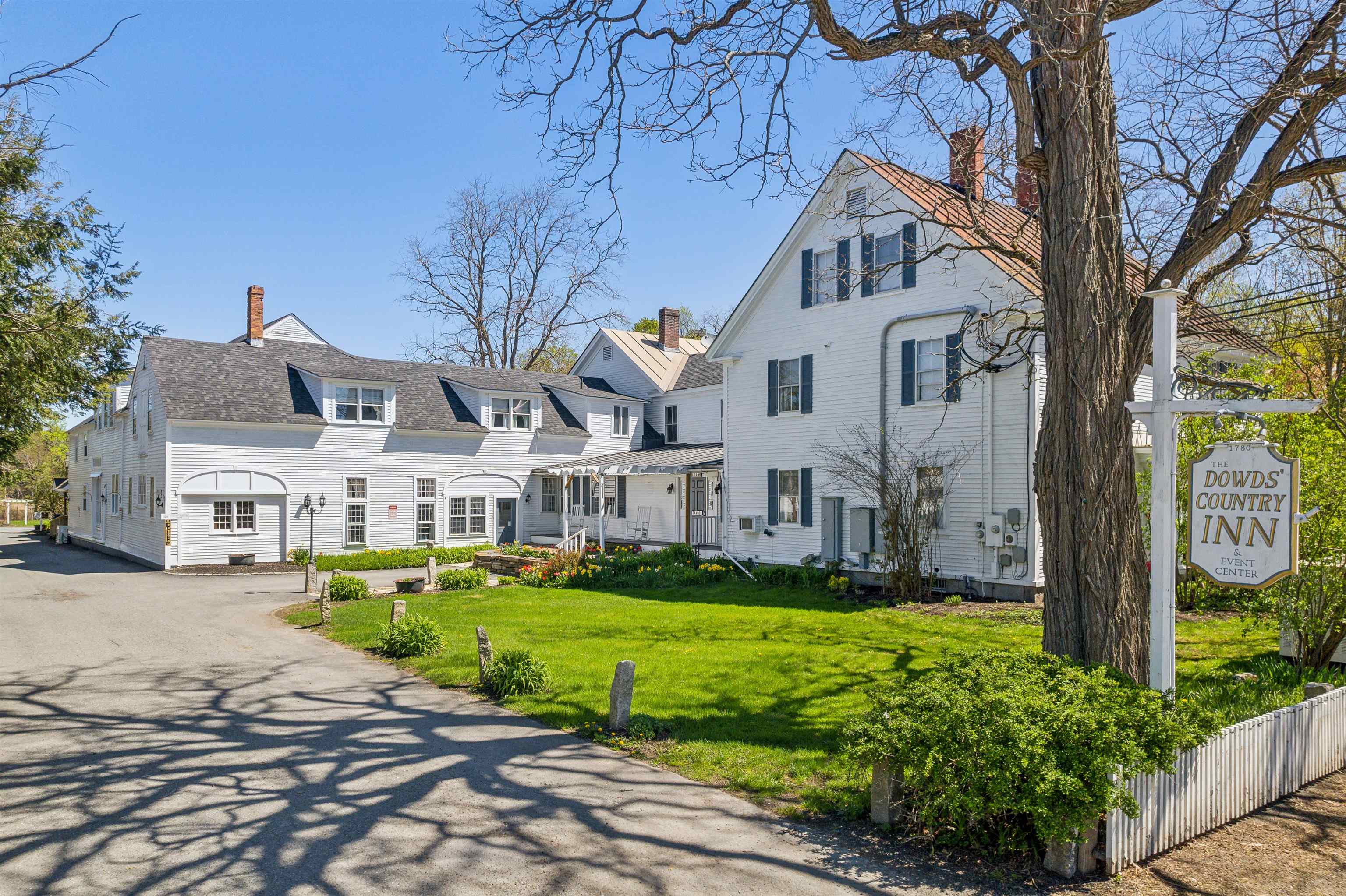
|
|
$2,995,000 | $204 per sq.ft.
22 Beds | 22 Baths | Total Sq. Ft. 14714 | Acres: 5.4 |
Located on over 5 beautiful acres in the heart of coveted Lyme, NH, just a 15 minute drive from Hanover, NH and Dartmouth College, this large, beautifully restored and maintained property has operated as an inn, restaurant, and event space for decades and is ready for the next stewards to create their own vision. One of the town's iconic buildings, the main structure faces the town's common and wraps around a lovely lawn, while a quaint guest house is tucked back overlooking the private pond and abutting conservation area. Whether it's creating a family compound, working with the town zoning to create a series of smaller residences, or keeping the existing businesses going and creating a mixed use of commercial and residential spaces, possibilities abound with this incredible opportunity. Lyme is home to one of the state's top rated K-8th schools, plus the Dartmouth Skiway, Post Pond, and expansive networks of hiking and biking trails offer endless recreational activities. Just bring your vision - this property is ready to make it a reality! This is also listed commercially as MLS# 4996700. See
MLS Property & Listing Details & 48 images.
|
|
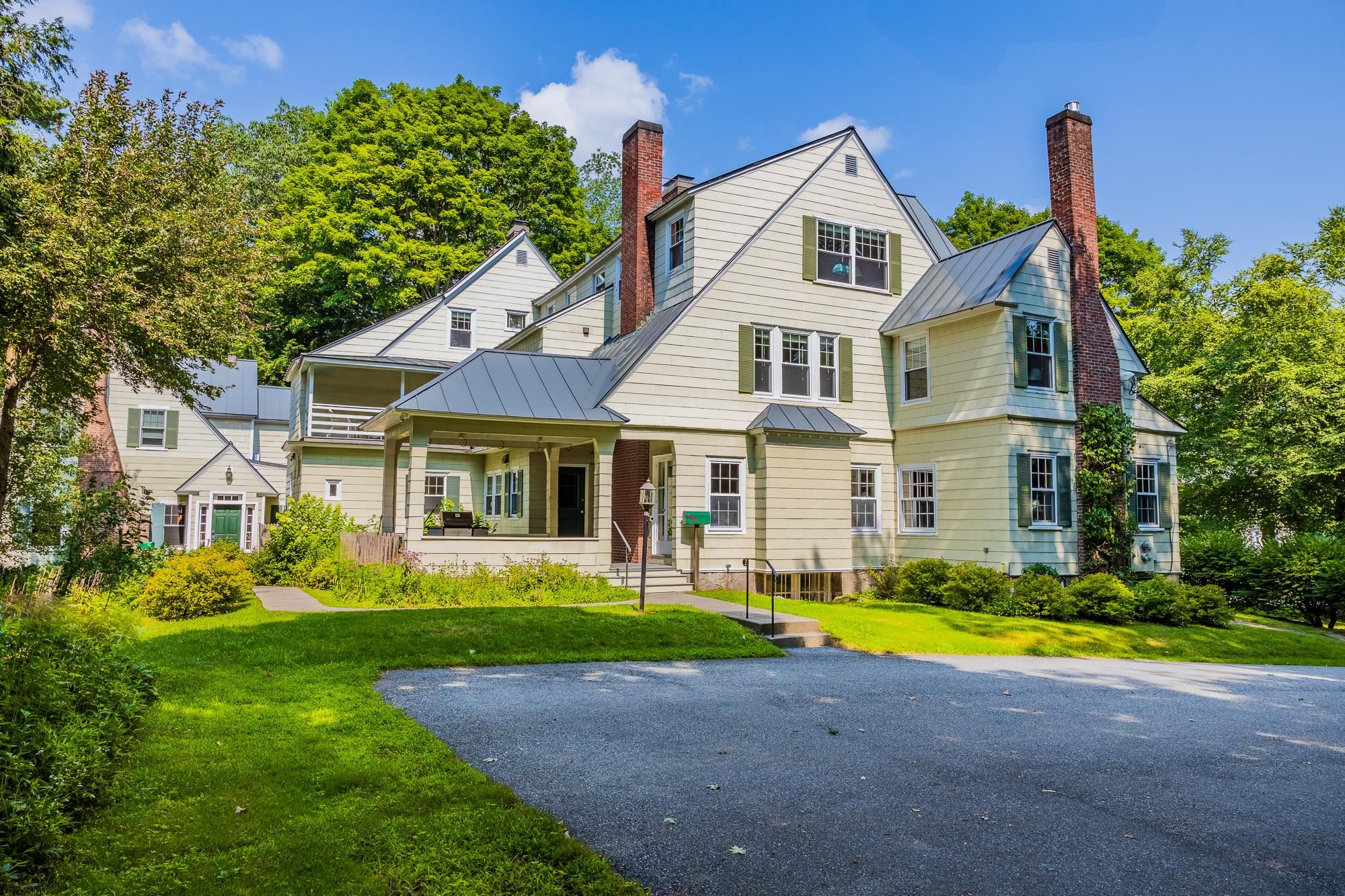
|
|
$5,499,000 | $692 per sq.ft.
Waterfront Owned 273 Ft. of shoreline | 11 Beds | 7 Baths | Total Sq. Ft. 7943 | Acres: 1.2 |
Steeped in the tradition and history of Dartmouth College, The Carleton House at 4 Occom Ridge is a landmark home in what is arguably Hanover's finest residential neighborhood. Sited on the crest of Occom Ridge and offering 273' of frontage and westerly views over the Connecticut River, the 1.2-acre property is accessed by private driveway and is a short walk to Pine Park, the Dartmouth College campus and downtown Hanover. The main house, an historic ca. 1897 seven-bedroom shingle style wood framed home, is attached to a distinct four-bedroom accessory dwelling making this a very unique property. Well-maintained with improvements by the current owners, historic charm is preserved through many original features; graciously proportioned, light-filled common rooms, architectural details such as raised paneling, chair rails, wainscot, crown moldings and warmth of hardwood flooring fill the interior with a strong sense of history. The second house, connected by both an exterior walkway and enclosed breezeway, offers an open living/dining room, kitchen, first floor bedroom, two bathrooms and three additional bedrooms upstairs. Gracious, spacious, and confident in its place in the history of Hanover and Dartmouth, the Carleton House is a rare opportunity to own a Hanover gem. See
MLS Property & Listing Details & 45 images. Includes a Virtual Tour
|
|
|
|

